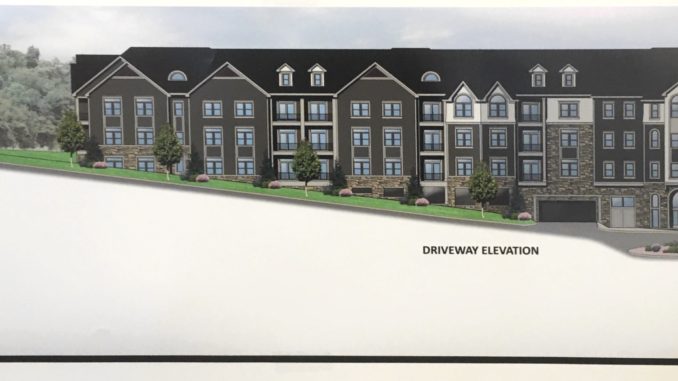
TOWNSHIP OF WASHINGTON—A second public hearing on Franklin Court Management LLC’s 44-unit inclusionary rental development on Van Emburgh Avenue, which includes two market-rate single-family homes, is set for the Planning Board on Oct. 6 at 7:30 p.m.
The hearing will be held on Zoom only, states the applicant’s public notice, published Sept. 23. Information about the Zoom link can be found on the Planning Board website. Public notices can be found at njpublicnotices.com.
The hearing was moved from Aug. 18, itself a followup to a first hearing Aug. 4. We reached out to Donna Jennings, of Wilentz, Goldman & Spitzer, to find out why there was a delay and who would testify Oct. 6. We did not hear back by press time.
According to the public notice, the applicant requests:
- Preliminary and final major subdivision approval to merge and subdivide the four existing lots to create three new lots as follows: Proposed Lot 1.04 to contain the proposed multifamily residential inclusionary building and proposed lots 1.05 and 1.06 which will each contain a single-family home;
- Preliminary and final major site plan approval to construct a 44-unit multifamily residential inclusionary building with associated parking, landscaping, lighting, stormwater management improvements and related site infrastructure;
- Variance relief from Ordinance sections 580–33 with regard to the minimum street frontage for proposed lots 1.05 and 1.06, which will each contain a single-family home; and
- Other relief as determined necessary by the Planning Board.
The proposed development includes seven on-site affordable units as part of the township’s affordable housing agreement. In addition, the developer has agreed to contribute $250,000 as a payment in lieu of affordable unit construction to the local Affordable Housing Trust Fund.
At its last hearing Aug. 4, Mayor Peter Calamari, also a Planning Board member, was told by board attorney Lou Lamatina that he should recuse himself from voting on the application to avoid an appearance of conflict of interest due to Calamari’s 2015 vote in favor of the township’s affordable housing settlement.
Though it was not clear why the Aug. 18 session was cancelled, the nearly three-hour first hearing on Aug. 4 raised a number of questions regarding tree replacements required under the township’s 2:1 replacement ordinance, traffic concerns, fire vehicles’ emergency access to the site, privacy concerns of nearby homeowners and safety concerns regarding traffic and pedestrian mobility.
Previously, the applicant’s attorney said that architect Rob Larsen and traffic engineer Betsy Dolan would appear Aug. 18 to offer testimony.
At the first hearing Aug. 4, applicant engineer Michael Pucci, of CPL Partnership, Matawan, went through multiple questions raised by Planning Board engineer Paul Azzolina (available online under PB Documents) about the number of trees requiring replacement for both complex driveway construction off of Van Emburgh Avenue and at two single-family homes to be constructed on Fillmore Drive.
Pucci said the site plan was prepared under his direction. He said there is 130 feet of frontage along Van Emburgh Avenue and that the project has received “conditional approval” for a driveway on Van Emburgh from the county. Van Emburgh Avenue is a county road.
The 44-unit complex and two homes will be located on a 15.6-acre tract.
Board Engineer Paul Azzolina noted the applicant had received conditional approval on its site plan application and subdivision application.
Member Tom Sears, a councilman, questioned whether a traffic study had been completed and applicant attorney Jennings, said those concerns would be addressed by its traffic engineer.
Sears also wondered Aug. 4 why board members were not supplied with all correspondence between emergency services officials and the applicant prior to the hearing.
Jennings said they supplied all emails to the board secretary, who said she would make copies and transmit them to members during the meeting.
Pucci noted the multifamily complex would include 90 parking spaces, including 19 outdoor spaces and 71 indoors. He said state residential site improvement standards, or RSIS, requires 88 spaces for the 44-unit complex.
He said the land is zoned AA for single-family homes, but that the multifamily development was approved by the township’s affordable housing settlement.
Concerns were raised about large vehicles’ access to the site — including fire trucks and garbage trucks — as well as possible water-pressure concerns for firefighting by member Vladimir Wojno-Oranski.
Pucci said that would be documented later and did not need to be addressed before the Planning Board.
Sears, a volunteer firefighter, noted that “one of the first questions” asked was about the lack of access to the rear of the complex for firefighting. He asked Pucci to state where the firefighting standpipe hookups were in the development.
Jennings said the architect would describe them during his upcoming testimony.
At the Aug. 4 hearing, several nearby residents raised concerns about traffic, declining quality of life, snow removal, tree replacement, pedestrian safety, and unanswered questions about maintenance of dedicated open space on the property.
