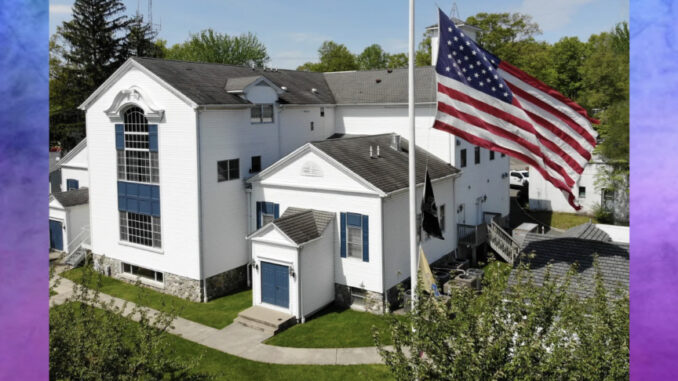
TOWNSHIP OF WASHINGTON—Converting the former volunteer ambulance corps quarters behind town hall into new council chambers likely will cost $575,000 to $750,000, according to an architect’s estimate received by Mayor Peter Calamari.
At the June 25 council meeting, Calamari revealed two other construction estimates: to build a new public works facility behind town hall ($5.2 million) and a new police department expansion ($1.6 million).
However, no cost estimate was made public at that time for renovating the ambulance building.
The three estimates total close to $7.5 million for all three construction projects.
For more details, see “Council eyes $7 million-plus construction costs on DPW, PD,” by Michael Olohan, July 8, 2024.
The council is expected to discuss the three construction projects at its meetings on July 15 and Aug. 12. The council meets monthly during the summer.
The mayor and council are also considering a proposed “Great Lawn” concept plan for constructing a new passive park at the former 6.1-acre swim club purchased by township officials in 2022. No cost estimates for the project have yet been made public.
Architect Arcari Iovino said the 2,122-square-foot former ambulance building could be renovated as new council chambers for the estimated cost. (The WTVAC recently moved from its longtime, leased home, at 354 Hudson Ave., near the municipal building, into the first floor of the new firehouse, at 650 Washington Ave.)
“Furniture can be $75,000 to $90,000 assuming all chairs are new and not relocated from the existing room. These amounts will change as the project is developed further and more information is available,” wrote Anthony Iovino, in an estimate prepared on May 23.
Iovino noted, “We visited the building to make general observations as to the conditions and to take measurements of the layout. The design sketch SK.2 shows the intended renovation. The plan requires almost all of the interior walls to be removed, including certain structural elements.”
The SK.2 design sketch was first shown by Calamari at the council’s June 5 meeting at approximately the 2:02:09 mark on the YouTube video.
At the June meeting, councilwoman Daisy Velez said the architect’s rendering should be revised to include a “safe exit room” for the municipal judge should the chambers need to be used as a municipal courtroom.
Council hopes to begin a shared service with a neighboring town to handle its municipal court, Calamari has said.
Iovino continues, “The structural walls to be removed are necessary to gain the clear open space for the main room. Columns and new footings will be required to be installed within the building.”
Iovino notes, “Throughout the interior and exterior, most materials will be replaced with new. Our assumptions for this early opinion are listed below.”
Site work and drainage improvements required:
- New exit stair at rear of building, shed roof, floor drain (relocation of DPW shed required).
- New exterior windows and doors.
- New asphalt roof shingles.
- Assume electrical service is adequate, generator to remain.
- Demolition of interior walls as needed.
- New structural beams and columns for clear span of council chambers.
- Concrete floor patch and self-leveling concrete to prepare floor.
- New interior doors and hardware throughout.
- New insulation throughout.
- New ceilings and walls.
- New bathroom fixtures, accessories, and finishes.
- New mechanical units, electrical lighting and outlets, and plumbing systems.
- New audio-visual systems.
- New interior finishes (paint, carpeting, etc.).
- Work does not include asbestos, lead paint, or other hazardous materials.
Iovino said the furniture is expected to include dais and officials’ seating, and public seating.
