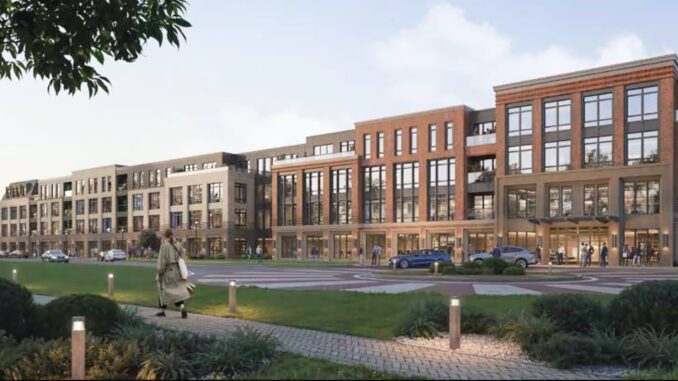
WOODCLIFF LAKE—A major redevelopment of the former BMW campus is one step from approval, with officials set to vote Aug. 18 on a plan that would bring nearly 400 housing units, retail space, and public amenities to the 20-acre site off Chestnut Ridge Road.
Following a 30-minute presentation, the Land Use Board voted unanimously July 22 to find the redevelopment plan—allowing up to 370 housing units and retail—consistent with the borough’s Master Plan, the borough’s blueprint for development, with standards and recommendations for municipal zoning and growth.
The board’s vote sends the plan back to the Borough Council for a final adoption vote, likely Aug. 18. The council introduced Ordinance 25-11 on July 21 to formally adopt the redevelopment plan for 300 Chestnut Ridge Road, identified as Block 601, Lot 1.
The plan was then referred to the Land Use Board to evaluate it for Master Plan consistency and provide recommendations.
Any developer hoping to build on the site must still present a formal site application to the Land Use Board and meet all requirements and design standards laid out in the plan.
Board member Nicole Marsh, also a councilwoman, told the council July 21 that a presentation would take place before the council votes on the redevelopment ordinance.
The proposed plan, created by FAR Associates planner Francis A. Reiner, allows for development of nearly 400 residential units—townhomes, multifamily, and supportive housing—plus a retail center and public parks.
Reiner said the project envisions four-story townhomes along Chestnut Ridge Road, with extensive landscaping and a walking path. The estimated 370 units would be developed in four phases.
According to the plan: “Multifamily, townhome, supportive housing, and commercial/retail are each considered a single phase regardless of the number of structures within that phase. The
specific subdivision for each sub-area shall be determined as part of Land Use Board submissions.”
A color-coded map outlines each development zone. The plan also requires a minimum 20% affordable housing set-aside to be provided with each phase, in accordance with the Redeveloper Agreement and Uniform Housing Affordability Controls (UHAC).
Of the 370 units:
- 297 are multifamily (with affordable set-aside),
- 47 are townhouses,
- 26 are supportive housing units (providing 40 total beds), plus a 9,000-square-foot retail/commercial area.
Reiner said developers originally proposed higher density, but months of negotiations with borough officials and consultants resulted in the current scaled-down version.
The 72 affordable units would help satisfy the borough’s fourth-round affordable housing obligation. The 26 supportive units are intended for low-income residents with special needs.
The plan also outlines detailed site design requirements, including four pages of “Place Making Design Standards” addressing aesthetics, layout, and minimum development criteria. All provisions must be completed prior to a temporary certificate of occupancy for each phase.
Detailed renderings illustrate housing types, site layout, and locations for housing, parks, and retail. The Land Use Board received a 41-page redevelopment report titled “300 Chestnut Ridge Road Redevelopment Plan, Block 602, Lot 1.”
Reiner is also a licensed landscape architect.
Earlier this year, after a Land Use Board investigation, the Borough Council declared the site an area in need of redevelopment, enabling the borough to create a formal redevelopment plan.
Over several months, Reiner and potential developers—Russo Development and Woodmont Properties—worked with borough officials to reach consensus on design standards.
Reiner said the final plan presented was the 34th version of the concept.
To that point, he emphasized to the board, “This is just a concept plan. It was months of work to come up with something between the borough and the developer.”
Residents can watch Reiner’s full presentation on the borough’s website under Government > Meeting Videos. His remarks run from the 3:38 mark to the meeting’s conclusion at 4:09.
