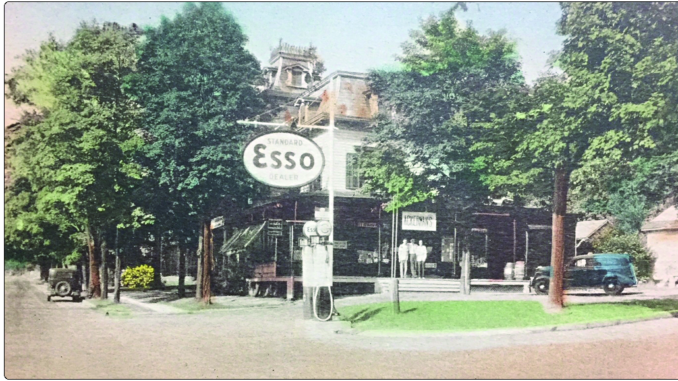
WOODCLIFF LAKE—An application to convert a mixed-use residential and retail building at 216 Broadway with three units and retail space into a multifamily, six-unit residential structure will be heard Dec. 14 at 7:30 p.m. before the Zoning Board of Adjustment.
The site is occupied by Faber Bros. carpet store, and three units above the first-floor retail space.
“The applicant seeks approval to convert the present mixed use building containing three residential units and a retail store on the first floor to a completely multi-family structure with a total of six residential units and will undertake other site improvements,” states the application from 216 Broadway LLC.
Before its first hearing, a member of SHINE, a borough group opposed to overdevelopment, has opposed the project. Veronica Appelle told Pascack Press when the application recently appeared that the developer is seeking “to add more apartments, for a total of six, on 0.326 of an acre.”
Appelle said, “If the Zoning Board allows all the variances for this, it will set a precedent for density in Woodcliff Lake at 16-plus units per acre. At present, it’s 5 units per acre, except for developments that are exclusively affordable housing.”
The Broadway Corridor land use has long been debated and continues as a source of controversy over what types of architectural styles and zoning should be permitted there to enhance the borough.
Some advocates and residents suggest the proposal, although much smaller, follows on a similar effort to convert a former office building that was zoned exclusively for office use into a 53-unit residential apartment complex at nearby 188 Broadway.
However, the 216 Broadway LLC application seeks a principal use variance to change its current use from mixed use zoning to multifamily zoning, noting its underlying zone is currently single-family zoning only.
It also seeks variances for maximum building coverage, where a maximum allowed is 15% but 16.1% is existing with no change proposed; a variance for maximum total coverage where 40% is allowed but 55.8% exists and 60.5% is proposed; a variance for maximum height where 30 feet is allowed, 33.5 is existing, and 40.1 feet is proposed.
Moreover, a variance is requested for minimum front yard setback where 35 feet is required, and 18.5 feet is existing and no change is proposed; and a setback variance on Highview Avenue where 31.8 is existing and no change is proposed. The application was postponed from a prior hearing.
