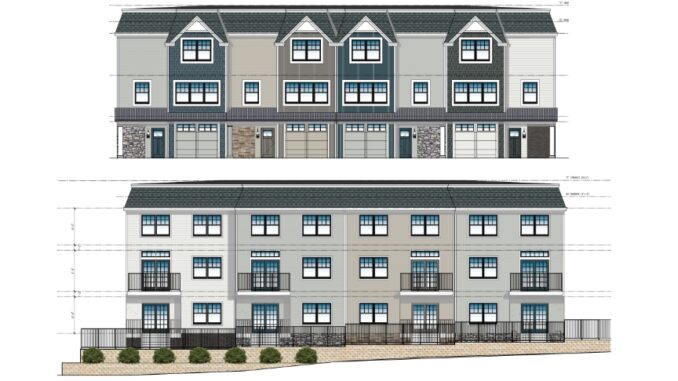
RIVER VALE—At the applicant’s request, the fourth and likely final hearing on a proposed 13 townhome, two-apartment complex development on 1.25 acres on Rivervale Road, known as Collignon Estates, was rescheduled for Wednesday, May 25 before the Joint Planning Board at Town Hall.
The contentious proposal seeks a high-density development on two adjacent lots that includes property at 234 and 238 Rivervale Road.
The development includes four separate, three-story buildings, or pods, with one pod including three townhomes and two affordable apartment units to satisfy the township’s affordable set-aside for multifamily housing.
In a letter before its April 27 Joint Planning Board hearing, applicant attorney Matthew Capizzi requested the postponement due to an ill board member, unavailable applicant witness, and the unavailability of a witness for Lindvale Gardens, an interested party contesting the application via attorney Jameson Van Eck.
At its initial hearings, board members and residents have questioned the site’s density, public safety, as well as building heights and the height calculation method used by the applicant and previously approved by the township engineer.
At the Feb. 16 hearing, questions arose over building heights at individual complexes, or pods, and how high they appear to nearby residents and passersby.
Much public comment and criticism has focused on the housing density being proposed — 15 units on 1.25 acres — as well as potential traffic and pedestrian and child safety concerns related to a nearby development, Lindvale Gardens, a 43-unit, two-story rental apartment complex built in 1980 at 252 Collignon Way.
Van Eck, representing Lindvale Gardens residents who oppose the Collignon Estates development, cross-examined the applicant’s engineer and architect on Feb. 16. Van Eck honed in on the height calculation method used by the applicant.
The applicant said his height calculation method was vetted by borough engineer Chris Statile, and used average grading around the building to each building’s highest point.
Van Eck charged that the method did not follow local code, which required height calculations to be made from the curbline, not average ground-level building grades. He charged another “D” or use variance for height would be needed if the local code was not being followed.
According to a public notice published on the proposal for its March 30 hearing, “The Property is in the Township’s Commercial (C) Zoning District. The Commercial Zoning District does not permit townhouses or apartments. Therefore, the Applicant is before the Board pursuant to N.J.S.A. 40:55D-70(D)(1) seeking a use variance to permit townhouses and apartments in the Commercial Zone.”
The proposal requests two D or use variances: one to permit 13 townhouses and two apartments in a commercial zone where currently they are not allowed; and one to exceed maximum allowable density.
Moreover, the proposal requests 10 so-called bulk, or C variances on items such as maximum building height, maximum stories allowed, setbacks, driveway aisle width, disturbance of slopes, and maximum number of monument signs.
(Check out our archive at thepressgroup.net for more on Collignon Estates.)
At the proposal’s first two hearings before the Joint Planning Board, proceedings were held on Zoom due to Covid-19 spikes, which allowed residents unable to attend or wary of Covid to watch the proceedings remotely. However, the board made a decision at its mid-February meeting to revert back to in-person meetings only.
It was not clear whether the May 25 meeting would be in-person only or be back on the Zoom platform. Residents can check the Joint Planning Board website and meeting agenda for details.
