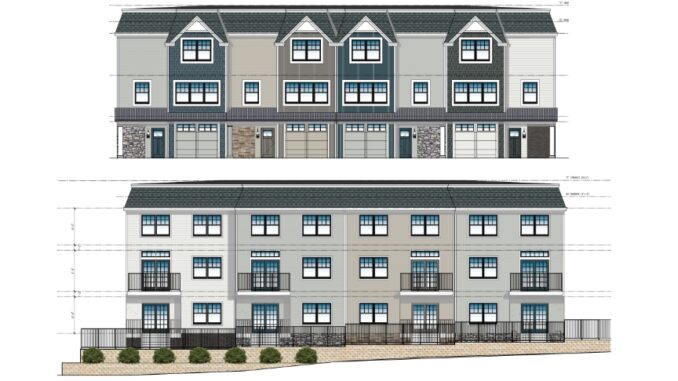
RIVER VALE—Questions over building height, stormwater drainage, traffic, and open space dominated the third Joint Planning Board hearing for Collignon Estates on Feb. 16.
The proposal is for a four-building, 13-townhome development on two adjacent lots at 234-238 Rivervale Road.
It was confirmed at the hearing that two affordable rental apartments, not previously included, will take the place of a 14th townhouse unit initially planned on the site.
The next hearing is in-person-only on March 30 at 7:30 p.m. at Town Hall. Members said they felt it important to return to in-person sessions. Moreover, no Web-based or community access broadcasts of the March 30 meeting will be made publicly available.
Applicant engineer Steven Napolitano, SNS Architects & Engineers, Montvale, explained newly proposed changes. These included that two new affordable units will be constructed in one existing townhouse unit. This change will increase that building’s width by 5.5 feet.
He said the two affordable apartments will be added to the southernmost unit in Pod D, a townhouse complex whose northern side abuts Collignon Way. Pods D and C both contain four townhome units apiece, situated to the rear of the site.
Napolitano said the driveway on Rivervale Road will be entrance-only, as recommended by Bergen County Planning Department and that 36 parking spaces will be provided, while only 35.3 are required under Residential Site Improvement Standards (RSIS) set by the state, which supersede local code.
Moreover, Napolitano said that all roof drains will flow into an underground piping system that empties into dry wells on the property with drainage flows moving from west to east.
He said under each unit’s driveway, parking spaces will have underground infiltration capacity, known as green infrastructure that allows storm water to be absorbed or infiltrate into the soil.
Napolitano said township engineer Chris Statile would verify soil percolation rates independently, and that Statile had approved the site’s stormwater management system as proposed. He said any excess runoff, which was not expected to occur, would flow into the local stormwater drainage system.
Napolitano said “no stormwater” would leave the property, noting the only time water might exit the property is if a drainage system should get clogged.
Following Napolitano’s testimony, LeeAnn Eskinazi asked about water drainage offsite and water retention onsite, noting there was a water drainage problem.
Statile said that during a 100-year storm, no runoff should be leaving the site.
A 100-year storm is a storm that has a 1% chance of occurring in any year within a century of storms. However, it does not mean that a 100-year storm will not occur again within the same year.
Statile said he was “more than satisfied” with the applicant’s onsite stormwater management.
Resident Alan Scheer wanted to know if soil excavation and moving would impact the area’s water table. He noted that Hurricane Ida led to a weeklong flooded basement in his home. He was told soil movement would not likely affect water movement on or off the site.
When Timothy Chainer of Collignon Way questioned the traffic impacts, he was told to hold questions until the traffic expert testifies at the next hearing. He asked, “What recourse do we have if we object to this project?”
Board Chair Scott Lippert said Chainer could ask questions of each applicant expert and then state his objections at the end.
Attorney James Van Eck, representing nearby Lindvale Gardens residents, cross-examined the applicant engineer and architect. Van Eck questioned the height calculation method used by the applicant. The applicant said his height calculation method was vetted by local engineer Chris Statile, and uses average grading around the building to each building’s highest point.
Van Eck charged that method did not follow local code, which required height calculations to be made from the curbline, not average ground-level building grades. He charged another “D” or use variance for height would be needed if local code was followed.
Statile said zoning officials use grade calculations every 10 feet around the building footprint. Van Eck charged that Statile was “interpreting” the building height zoning code, and a decision needed to to be adopted by the board to agree or disagree with Statile’s interpretation.
Board Attorney Marc Leibman said the board must ultimately decide whether to adopt Statile’s height calculation methods, which may add a use variance or lead to a legal challenge.
Van Eck questioned why building pods A and B, with three townhomes each, do not have the townhomes’ front facing Rivervale Road. Napolitano said their design was a team decision, and would not be altered.
Van Eck suggested a realignment might reduce 1,500 square feet of impervious surface, noting it “might go a long way” to address neighbors’ concerns.
Napolitano said no changes would occur.
Napolitano said that visitors to the four-building, 14-unit complex, which includes the two affordables, can walk on the Collignon Way sidewalk and enter the complex.
He said there will be no sidewalks or walkways inside the complex. He said that state RSIS standards did not apply because the development had privately-owned streets.
After asking what percent of the site was open space, per code, Van Eck said any property not labeled as impervious was allegedly being counted as open space.
Napolitano said the proposed complex would reduce “open space” on site from 53.1% to 49.7%, a loss of 2,000 square feet.
Napolitano said none of the site’s “open space” was set aside for recreation.
Van Eck said he would have more questions for Napolitano and architect Paul Lignos, SNS Architects & Engineers, at the next hearing.
Lippert said no further notice was required for the March 30 hearing.
For application materials, see the township website.
