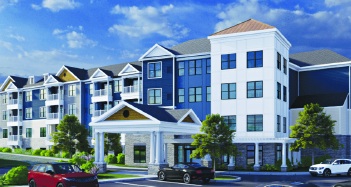
Concerns about how “active adult” residents of a proposed 157-unit senior complex at 127 Summit Ave. will be able to exit the grounds on foot was debated by Planning Board members and applicant professionals July 21 with no resolution.
That was one of dozens of topics, points of concern and technical engineering details raised July 21 by board members and board engineer Andy Hipolit about the proposed 55-plus Waypoint Residential Services senior complex to be nestled off of Summit Avenue.
Early this year, Waypoint proposed a 170-unit active-adult senior complex but revised its plans after initial board and public comment. The proposal requests 11 “bulk” variances and three “design waivers” including variances for building height, building length, and number of apartment units allowed.
In short, bulk variances, also called “C” variances, seek relief from local zoning codes, related to physical features, including lot and design requirements.
About 38 virtual attendees were online for applicant testimony and public comment during about 70 minutes from 10:05 p.m. until 11:15 p.m., the time period allotted for Waypoint.
Much of the meeting focused on dialogue between applicant engineer Patricia Ruskan and Hipolit over letters exchanged regarding site issues, permits, wetlands, steep slopes, parking, and emergency vehicle access.
The issue of how residents can walk from the complex towards Summit Avenue was complicated by the proposed facility’s approximately 600-foot-long, 24-foot-wide driveway that does not currently offer sidewalks.
Board Chairman John DePinto wondered at one point “how safe or unsafe” it would be for complex residents to walk on the 24-foot-wide driveway—which is allowed under state Residential Site Improvement Standards—even though planners have requested a wider driveway.
As an alternative to sidewalks, Hipolit suggested yellow markings to highlight a strip of pavement on both sides of the road to accommodate pedestrians and alert motorists of a pathway.
Ruskan said the developer was likely to offer a shuttle bus that could safely transport residents in and out of the complex and to nearby destinations.
DePinto raised the issue by observing that retaining walls will line most of the proposed complex’s driveway, due to slopes and environmentally-sensitive areas. He said since it will be an “active adult” community, residents may wish to walk on the driveway as he sees many residents walking in Montvale lately during Covid-19 shutdowns.
He said his borough road is 30 feet wide, which allows safe walking, and asked the applicant engineer to consider options to allow walkers to traverse the driveway safely.
The 28.4-acre lot at 127 Summit Ave. is located in the A-6 Affordable Housing District, and the proposal includes 24 one-bedroom affordable units. Based on previous board comments, the applicant reduced its total building size to about 287,800 square feet with an 85,935-square-foot footprint.
The applicant proposes 186 covered parking spaces and 43 at-grade parking spaces. The complex includes 97 one-bedroom units and 60 two-bedroom units.
It is surrounded by The Reserve at Montvale on Upper Saddle River Road to the north, Morgan Court single-family residential to the east and Summit Ridge Townhouse development and the parkway to the west. On the site’s south side is Summit Avenue, a commercial building and the former A&P headquarters previously approved for an 80-unit townhouse development at 2 Paragon Drive.
The proposed complex is within a mile of The Shoppes at DePiero Farm, an approved 185-unit high-density multifamily housing complex on the former Sony property, and luxury rental units planned at S. Hekemian’s North Market residential, retail and office development underway on Mercedes Drive.
At the July 7 hearing, Ruskan called the site “one of the top 10” most challenging sites she has ever been involved with due to 20 to 28 acres having steep slopes or environmental constraints, including wetlands and riparian buffers.
Planners and Ruskan debated the need for a booster pump station to increase water pressure for firefighting operations and agreed to convene a meeting with Suez Water.
Fire Chief Geoffrey Gibbons said that if Suez maintains the hydrants on site it would be a “much better” system than the low water pressure occurring now.
Ruskan also noted revisions to the site plan to allow large fire department vehicles to turn around or back out of the site based on previous comments from the fire chief. She said the site plan includes three fire hydrants but may change based on future needs.
Ruskan said the applicant would agree to the request for security cameras on site to allow monitoring by police in case of a crime or emergency. In addition, applicant attorney Peter Wolfson said he would “look into” how police can access the complex’s gated underground parking lot in responding to an emergency.
Revised site plans, technical documents, and required environmental and traffic studies are posted online. A link can be accessed from the meeting’s online agenda posted on the Planning Board site at montvale.org.
Hearings continue at the board’s next meeting, 7:30 p.m., Aug. 4, said DePinto. He said board members will question Ruskan, and applicant architect and traffic experts then.
