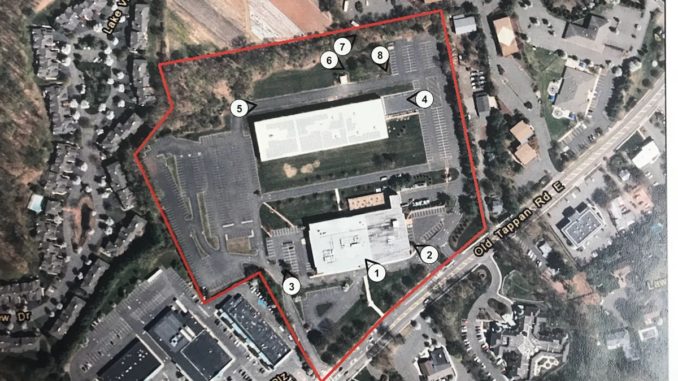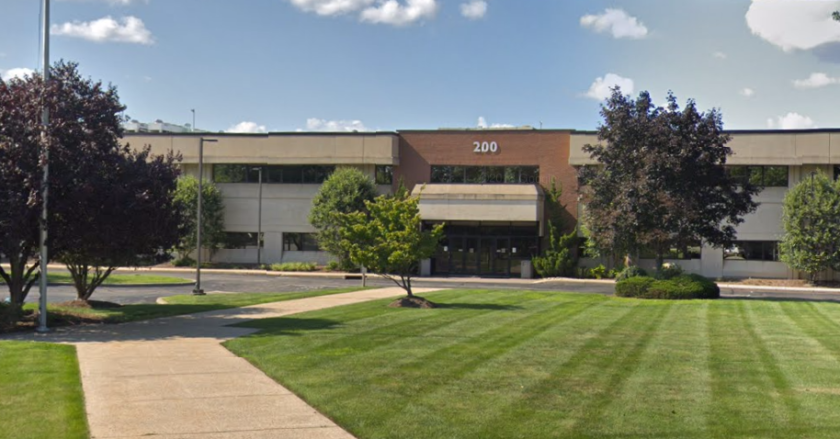
OLD TAPPAN, N.J.—Approximately 70 residents turned out Nov. 13 to hear an applicant attorney say no variances would be required for a 229-unit development on a 19-acre parcel near Bi-State Plaza—which includes a mixed-use and affordable housing component—and will comprise one of the largest developments ever in the borough.
The second hearing will be held Dec. 11 at 7 p.m. in Borough Hall.
The Planning Board hearing marked the opening session on the borough’s largest “inclusionary development”—a development that allows multifamily housing of five units or more that provides 15 percent of rental units and 20 percent of market-rate units for affordable housing.
Applicant attorney Peter Wolfson said the 19.105-acre property would be subdivided into three lots: a 110-unit multifamily residential rental apartment unit on Lot A; a 99-townhome parcel including 79 market-rate townhomes and 20 affordable townhomes on Lot B; and a mixed-use building containing 20 second-floor affordable apartments over 21,000 square feet of retail space on Lot C.
Wolfson said the borough rezoned the parcels for a PRD-2 zone in June to meet the requirements of its affordable housing settlement.
‘Implement fair share plan’
“The applicant has crafted its plan for the property carefully to assist the borough in implementing its fair share plan and to comply with the borough’s rezoning of the property for inclusionary residential development,” said Wolfson.
The opening testimony by Patricia Ruskan, applicant engineer, of PS&S, Warren, filled nearly 90 minutes, with Ruskan using a laser pointer to highlight site plan areas on drawings for Planning Board members as the public followed a similar rendering displayed on a large screen.
However, Ruskan’s laser only worked on the rendering shown to board members.
Ruskan described each parcel starting with a 110-rental unit complex on the west side, moving to the 99 townhomes on Lot B, and ending at the mixed-use residential/retail building. She said the site contains a 23-foot elevation dropoff from the south to northwest corner.
She said after a recent meeting with Lakeview Village homeowners, the applicant made site modifications including moving the pool and deck location of its rental complex, plus changing location and species of landscape trees.
Ruskan noted Lake Tappan is about 600 feet from the site’s northwest corner, its closest point.
Ruskan said both existing buildings would be demolished, and some concrete from demolition would be used as fill on site.
She said the 110-unit rental building (Lot A) would have a below-grade parking deck including 149 stalls, plus 62 spaces on the building’s south and east sides.
That provides 211 spaces versus the 198 required by code, she said. The building will be less than 35 feet in height, the maximum allowed, she added.
She noted two emergency access gates would allow emergency vehicles access behind the mixed-use complex and between townhomes. She also provided details on site signage, outdoor lighting, and landscape plantings.

‘Significant cuts’
Ruskan said virtually the entire site would be disturbed by the new development and “significant cuts” would occur to install below-grade parking.
She estimated overall 32,000 cubic yards of soil to be removed, and about 86,000 cubic yards of fill would be needed. Some concrete from demolished buildings and paved areas would be reused as fill, she said.
She said about 15,000 cubic yards of soil would likely be needed for the project, which equals about six inches deep over the entire 19-acre site. She said details on where soil will derive from have not been decided, but it would meet state and federal environmental rules.
She said two retaining walls will be needed including a 5-foot wall on the southwest side and a 3-foot-high retaining wall on the west side.
Storm runoff controls
Ruskan provided detailed breakdowns of storm water runoff controls, noting post-development peak runoff rates—the runoff rate at peak storm intensity and flow—must be below pre-development rates and will be, she said.
She said runoff from specific intensity storms would be reduced between 37 percent to 75 percent of pre-development runoff flows. This would be accomplished with runoff control devices and measures, including three subsurface detention systems, dry wells to help with groundwater recharge, and swales to reduce and filter runoff.
She said the three below-ground detention basins—each collecting from different areas—would drain off-site within 72 hours.
Ruskan said the basins’ retention time allows suspended solids in storm runoff to settle out, leading to an 80 percent reduction in such contaminants before discharge.
She said two dry wells located behind the mixed-use building would receive storm runoff and provide required groundwater recharge. Ruskan noted all utilities would be located underground.
She said an analysis of an existing sanitary sewer pumping station nearby on Old Tappan Road could not handle the capacity generated from the new 229-unit development.
After meeting with borough engineer, she said the developers will provide a small package sanitary pump station on-site, which will pump to a station at Old Tappan Road and Central Avenue, where gravity leads it to a waste treatment plant.

Board Chair William Wiedmann said the next hearing on Wed., Dec. 11, will start at 7:00 p.m. and run no later than 10:30 p.m.
The 200 OTR LLC Mixed-Use Development will be the only application on the agenda.
At the Dec. 11 hearing, board members and the public get a chance to question Ruskan on her testimony.
Wolfson said additional expert witnesses may testify, including two architects and a traffic engineer, if time allows.
