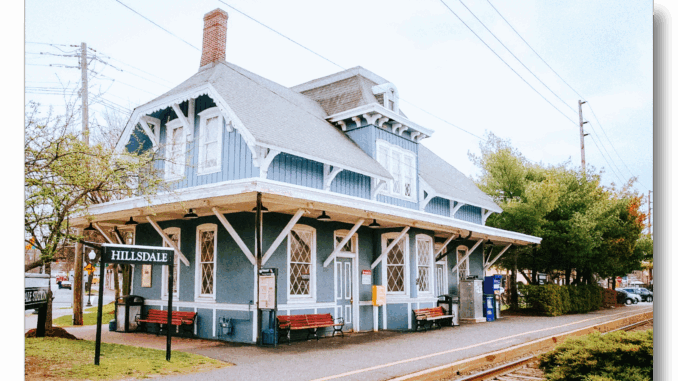
HILLSDALE—What should the future of downtown Hillsdale look like? A new draft document circulating among local government officials for feedback may provide some answers.
A 21-page draft Façade Design Guide for future downtown developers and businesses was introduced to the Borough Council Aug. 12 by Councilwoman Melissa Mazza-Chiong, a member of the Façade Design Guide Committee.
The draft, considering Hillsdale as a brand and promoting a vibrant and walkable downtown, was prepared by a committee including Mazza-Chiong, Mayor Michael Sheinfield, and Councilwoman Janetta Trochimiuk.
Downtown revitalization has been an on-again, off-again topic among councilors for the past five years. The new guidebook sets out design goals and practical suggestions for future developers, aiming to give Hillsdale a cohesive, attractive identity, down to shapes, brick pattern, and color palette.
“It’s really key with all the affordable housing development, and all the businesses, the new housing, the new businesses, some business façade facelifts, this [guide] is really going to help to not only expedite the design process but to beautify the town moving forward,” Sheinfield told Pascack Press.
“This [guide] represents the look and feel of our town going forward,” he added. Both the council and the Planning Board are expected to discuss the draft further before releasing a final version to the public. And the guide itself advises, “Before making major changes to exterior features, contact Hillsdale’s Building or Zoning Department to ensure compliance with local guidelines.”
Sheinfield noted that at least five developers have already approached the borough with downtown plans. “When a finished guide is available, it will make it a lot easier for developers and owners to have a general set of guidelines” to improve and beautify façades and streetscapes, he said.
A guide for design, charm
The draft guide covers topics including Planning Ahead; Façade Elements; Decorative Details; Materials & Colors; Windows & Doors; Awnings & Canopies; Signs; Lighting; Train Station Details; and Specifications.
In its summary, the draft emphasizes that “a well-designed, inviting storefront sends a strong message to the community and visitors alike — it reflects pride, attracts customers, and enhances the overall charm of Hillsdale’s downtown. Your storefront is not just the face of your business; for many buildings, it’s also part of someone’s home.”
It stresses that the guide “offers ideas and inspiration to help business and property owners make improvements that contribute to a vibrant, cohesive streetscape. It is meant to spark creative thinking and assist with design decisions — not replace the expertise of a professional designer.”
Among the highlights:
- Planning Ahead: Owners are encouraged to step back and evaluate their buildings in context: “What makes your building unique? In what ways can you improve your storefront to better reflect your business and attract attention?”
- Windows & Doors: The guide stresses that “well-designed windows are a simple and cost-effective way to draw customers in” and warns that too much solid wall space can make a business “feel closed off.”
- Awnings & Canopies: Awnings, it notes, “do more than provide shade — they enhance the personality and visibility of your storefront while improving comfort for pedestrians.”
- Signs: Businesses are urged to keep signage simple: “Aim for four to seven words — just enough for passersby to read quickly.”
- The Train Station: The guide even highlights Hillsdale’s historic train station, with its “pointed arch windows, diamond-paned glass, and ornate wood trim” alongside a Second Empire–style mansard roof, as a landmark that “conveys permanence, civic pride, and architectural refinement.”
Mazza-Chiong said the draft guide is a “living document” that will continue to evolve, stressing that both councilors and Planning Board members would provide input before a final version is made public online.
