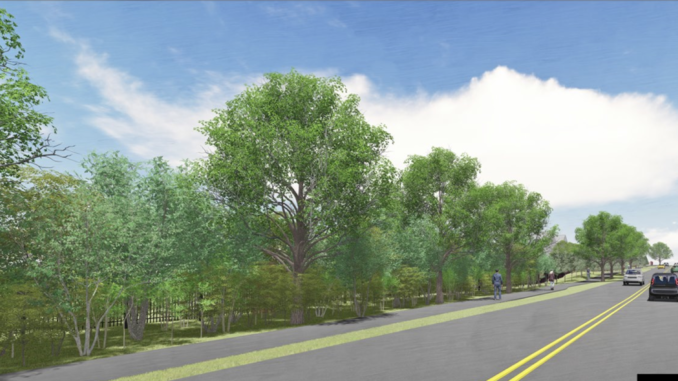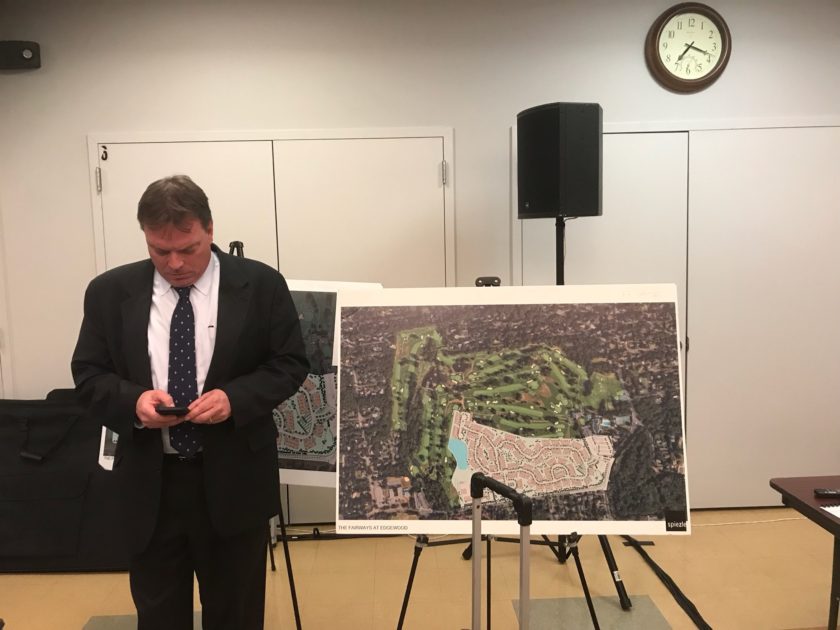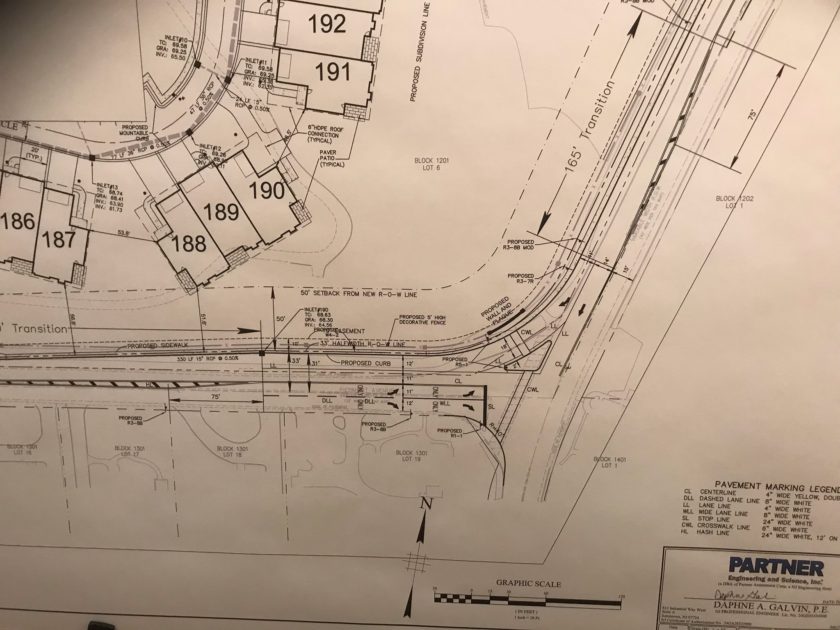
RIVER VALE, N.J.—An architect hired by Woodmont Properties—who proposes to build a 249-unit townhome development on nine holes of Edgewood Country Club—said May 15 that minor architectural changes to the affordable housing complex to be built along Piermont Avenue will make it “aesthetically pleasing” though residents should not expect to see it behind a buffer of trees and vegetation.
Approximately 30 residents attended the sixth Joint Planning Board hearing on the multifamily development, with applicant experts—including the engineer and architect—providing follow-up on numerous points raised by board members at prior meetings.
The development includes 24 affordable housing units, which will be housed in a separate complex—often referred to as the COAH building—with its own entrance and exit driveway onto Piermont Avenue.
COAH is an acronym for Council On Affordable Housing, the now defunct state agency previously in charge of assessing local affordable housing obligations.
A seventh hearing for Fairways at Edgewood is May 29, 7:30 p.m. at River Vale Town Hall. A likely June meeting is planned to conclude the hearings.
On May 29, the applicant planner is scheduled to provide testimony. Also, an attorney for nearby Holiday Farm residents—who oppose the proposal—plans to present an engineer and planner to offer opposing testimony.
The attorney represents owners of 107 Holiday Farm townhomes, not the entire development.
The affordable housing complex driveway will be directly opposite the Piermont Avenue driveway for Holiday Farm, a multifamily townhome development.
Architect Richard Arzberger said the affordable housing building will appear lower in height due to grading for the building changing and the building having two sections of different elevations, with one half of the building lower than the other half.
He said one half of the building will be 16 inches lower than the other building section. The roof line of one building will also be lower, he said.
Arzberger showed a photo of a building similar to a future affordable housing building to illustrate the details and materials of the affordable housing unit “for overall scale, materials and colors” to be used on the affordable housing building.
He said manufactured stone would be used on the affordable housing complex exterior.
‘Aesthetically pleasing’
“These improvements to the architecture will make them more interesting and aesthetically pleasing, in your opinion?” asked applicant attorney Peter Wolfson to Arzberger, who expressed agreement.
Wolfson later noted these new changes will not be seen by passersby as there was “a very limited possible viewshed.”
At previous hearings, residents—some from Holiday Farm—had criticized the affordable complex driveway’s location and asked for assurances that the affordable complex would be hidden from view of motorists, walkers and bikers using Piermont Avenue.
Arzberger noted the large maintenance building near the affordable complex—used to store equipment and vehicles to maintain the 18-hole golf course—will be reduced in elevation to 25 feet, eight inches from almost 32 feet proposed.
He said “a rough textured block…more of a natural look” will be used on the building’s exterior to improve the building’s look.
When resident Florence Morganstein—a Holiday Farm resident—questioned how many buildings will be visible traveling east on Piermont Avenue, Arzberger said “it’s not going to be as visible because of the trees and berms and so on.”
However, Morganstein asked for a guarantee to not see either the affordable housing or maintenance buildings when passing by on Piermont Avenue.

Buffer ‘good planning’
Stephen Santola, Woodmont’s executive vice president and general counsel, said he would stand by previous testimony that the buffer along Piermont Avenue would effectively screen the affordable complex and several other on-site buildings off of Piermont Avenue from sight.
“It is our goal to buffer all of the uses from Piermont not just because that’s what the town wanted in the ordinance but because we think that’s good planning,” Santola said.
Santola said the applicant provided four separate images indicating the vegetative buffer along Piermont Avenue screens most on-site buildings from view.
In addition to architect testimony, applicant engineer Daphne Galvin provided additional testimony on “major changes” requested by board professionals in April.
Galvin said the egress lane from the Fairways’ development at Mark Place will be widened and lawn areas will be regraded and leveled to enable the fire department to reach second floors of townhomes.
She said another change will be reconstruction of the existing bike path from Mark Lane to the westerly township boundary line.
She said the five-foot-high privacy fence along Piermont Avenue will also be extended to the westerly property line.
She said the applicant will extend the height and length of the berms along Piermont Avenue and landscaping will be extended along Rivervale Road to Piermont Avenue to better screen the new development.

Public comments
After testimony, the public raised questions about disparate issues, from high noise levels during construction, lighting levels (lighting is designed for public safety, said Galvin), and the number of accessory buildings and how much they might add to impervious surface and runoff.
Moreover, street lights and lighting came up and borough engineer Chris Statile said street lighting requirements are set by the mayor and council, and the Township pays for street lighting.
All municipalities in New Jersey are required to pay for lighting of public streets, said Statile.
One resident asked whether stormwater volume would affect downstream runoff rates.
Galvin has said the volume of runoff generated will increase but “peak flows” following storm events will be reduced despite an increase in runoff volume.
Detention basins will slowly discharge the runoff, she said.
No increase in runoff rate
“Our design meets the requirements for addressing stormwater runoff,” said Galvin. She said despite an increase in volume of runoff, there will not be an increase in the runoff rate.
“The discharge meets the rate of the stormwater management standards,” said Galvin.
She explained the discharge rates from detention basins “vary over time” and repeatedly told a resident that the site stormwater management meets all state requirements.
She had testified that “peak runoff” rates during a storm would be reduced under the stormwater management plan even though runoff volume would be larger due to an increase in impervious surface.
After repeated questions from a resident about how increased stormwater volume will affect downstream water flow, the resident asked Statile to provide an explanation.
Statile said that the detention ponds can hold water up to two days during peak flows and will release it slowly over a period of time to help mitigate stream water levels following a storm.
