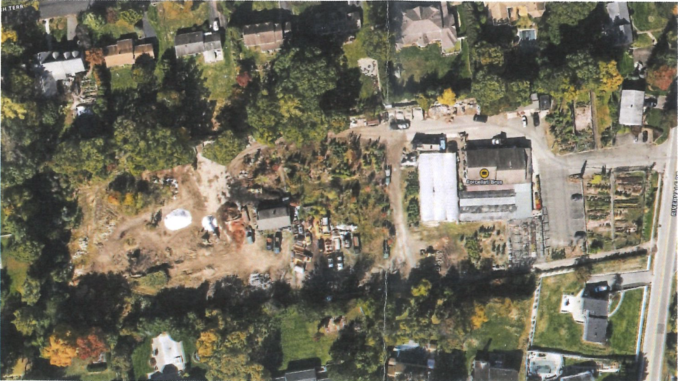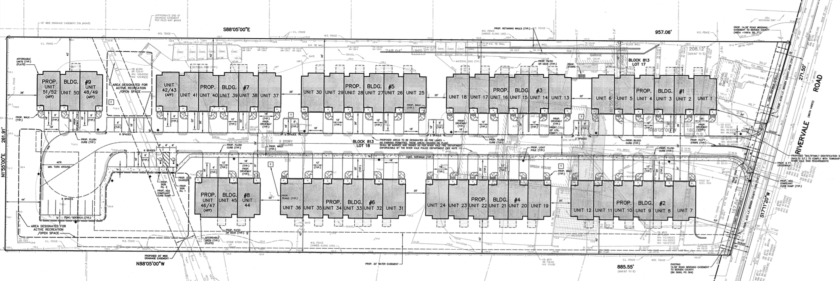
RIVER VALE—Eyes are on a third Joint Planning Board public hearing on a proposed nine-building, 52-unit multifamily townhouse development at 691–693 Rivervale Road.
The special session, April 24 at 7:30 p.m. at the Senior/Community Center, 628 Rivervale Road, could end in a vote. Update April 23 at 10 a.m.: The meeting has been cancelled. The notice says the applicant has requested an adjournment due to scheduling conflicts with their expert witness. The application will be adjourned to a later date and adequate notice will be published.
The development includes eight affordable units that consists of four townhomes with two affordable units in each, in addition to 44 separate, single-family market-rate townhomes.
The developer, Incandescent Development LLC, has presented testimony and experts at special meetings on Jan. 24 and March 27.
The minutes from the January meeting are posted on the joint board’s website; the March 27 minutes were due to be posted after board approval at the April 17 meeting, said Maria Haag, the board land use administrator and recording secretary.

Incandescent Development LLC, Hackensack, is the applicant and developer of the 5.4 acre property. The property is currently owned by Nicholas Forcellati, who is listed as owner of VER Corporation, LLC. They are both separate entities. [This is an update, April 22 at 4:30 p.m., as we had this detail incorrect in the print edition, released over the weekend.]
“Applicant is respectfully requesting Preliminary and Final Site Plan Approval with Bulk variance relief, a Use Variance, Height Variance, and Major Soil Movement approval, as well as any and all other relief and design waivers/exceptions required,” states the Public Notice published on Jan. 9, 2024 for the application.
“Applicant is requesting a use variance pursuant to N.J.S.A. 40:55D-70d.(l) for townhouse use and a height variance pursuant to N.J.S.A. 40:55D-70d.(6) where maximum building height is 32 ft. and 38 ft. is requested. Applicant seeks the following bulk variance relief pursuant to N.J.S.A 40:55D-70(c) from the Township’s Zoning Ordinance: (a) a variance for impervious coverage where 40% is requested and 48.1% is proposed; (b) a design waiver is requested for minimum area for active recreation where 0% is required and approximately +/- 7% is proposed. The applicant is also proposing associated site improvements, which will include improvements to the landscaping, drainage, impervious surface reduction and lighting on the property,” stated the notice.
Officials anticipate hearing from a final applicant witness, planner Brigette Bogart, of Wyckoff, at the April 24 meeting. After that, it’s likely her testimony will be opened for board and public questions.
If the applicant does not recall any prior witnesses, chair Scott Lippert likely will open the meeting to final comments from Joint Planning Board members and the public. If time allows, the board may vote on the application or delay a vote if more information or testimony is needed.
You can access more than 30 Incandescent Development application documents on the Joint Planning Board’s website: rivervalenj.org/o/trv/page/joint-planning-board.
The April 24 special public meeting follows two prior meetings where dozens of residents questioned the application and whether it was appropriate for the site.
At the January meeting, nine residents questioned townhome elevations, drainage, stormwater management, whether an analysis had been done to compare single-family homes versus townhomes, and if affordable housing gives priority to residents—it does not—and the impact of the proposed multifamily development on local schools.
Answering a resident’s question in January, meeting minutes show, the board attorney Marc Leibman stating “the potential number of children that will be entering the school system cannot legally be discussed by the board.”
Replying to another question asking if residents get priority on the eight affordable housing units planned, Leibman stated “that the law doesn’t allow the township to have any control of who is able to obtain the affordable housing. Affordable housing is controlled by a lottery process in the county,” according to meeting minutes.
Its two prior hearings were well-attended by neighbors who asked many questions and expressed concerns about the high-density, multifamily proposal in an area zoned for residential.
During the January meeting, engineer Daniel LaMothe said the 52 townhouse units will include two 1-bedroom units, four 2- bedroom units, and forty-six 3-bedroom units.
According to the meeting’s minutes, “There will be a two-way access private road. All of the main units will have driveways, The end units will have a 2-car garage and the interior units will have a one-car garage. The eight affordable housing units will not have a garage, but will have driveways that will allow room for two cars.”
However, architect Michael Scro, Allendale, corrected LaMothe and said that the complex would include one one-bedroom unit, 33 two-bedroom units, and 18 three-bedroom units. The affordable units within those counts are one one-bedroom unit, four two-bedroom units, and three three-bedroom units, Scro said.
The affordable units are mostly on the far eastern side of the nine-building complex, located in two smaller buildings and one of the larger townhome buildings. Seven of the proposed buildings include six townhouse units.
Noting a height concern with the proposal, town engineer Christopher Statile “commented on compliance with the (zoning) height ordinance. (Statile) stated that one of the buildings will be 55 feet high to the top of the building. There is a large grade differentiation at the site.
Statile would like to see the buildings split up. The architect stated that they will look into that and see how it impacts the buffer. Statile stated that the applicant can adjust the footprints of the building and unit count can also be decreased to spread out the units,” read the Jan. 24 minutes.
Several residents had contacted Pascack Press about the high-density development planned for River Vale, one noting she was “shocked” to find out about the proposal and initially had difficulty finding out about the proposal’s specifics.
All documents related to the Incandescent Development LLC application are now posted on the Joint Planning Board website. The board’s public meetings are held in-person, and not broadcast or archived for later viewing.
Meeting minutes are generally approved at the next scheduled meeting and posted for inspection.
