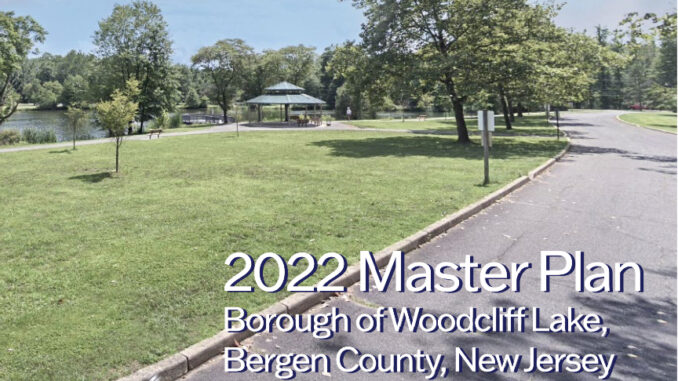
WOODCLIFF LAKE—Residents wishing to preview the borough’s newly updated 2022 Master Plan — scheduled for a Planning Board vote on Wednesday, March 16 at 5 p.m. — can access the 95-page document here.
The document was posted March 6. If the Planning Board signs off on it, it’ll go before the Borough Council for a final vote.
The new $70,000 Master Plan update has been beset by controversy over its yearlong development and revision, and throughout 2021 was the focus of townwide meetings, surveys, and recent public criticism. (See “Master Plan overhaul raises concerns,” Pascack Press, Feb. 28, 2022.)
A local citizen organization opposed to high-density overdevelopment, Woodcliff Lake SHINE, has opposed the plan’s density allowance of up to 10 units per acre on the borough’s east side.
Moreover, a former councilman, Craig Marson, recently called for the newly updated draft Master Plan to be tabled, charging “their plan seems to minimize real mixed-use and is as close to 100% high-density residential without actually stating it.”
He said in a letter to the editor on Feb. 28, “Most disturbing is the attempt by the Planning Board to defend loading virtually 100% of new high-density and COAH-eligible development on the east side of town while creating a special ‘carve-out’ for a significant 5-plus-acre parcel located, not surprisingly, on the other side of town.”
In 2019, during Zoning Board hearings on an application to put 60 rental apartment units at 188 Broadway, which was rejected, the borough’s Master Plan had come under fire for being outdated.
In most cases, Master Plans are fully updated every decade or so, while periodic reexaminations are generally undertaken every 3–5 years.
The Master Plan was last fully updated in 2002, with several reexaminations over the last two decades. While the Master Plan update was approved by council in early 2021 for $50,000, another $20,000 increase was approved that November to complete two new sections addressing borough circulation and utilities.
Neither element had been included in the original proposal but planners agreed both should be updated in the new plan.
The Circulation Element includes: vehicular circulation; signalized intersections; modes of public transportation; public bus lines; public train line; walking paths; and circulation objectives. The objectives include traffic incidents and areas of concern; and pedestrian connectivity.
The Utility Element includes: Utility Service Plan objectives; sanitary sewer; water supply; electricity and natural gas; culverts; and stormwater.
“The 2022 Woodcliff Lake Master Plan is a comprehensive planning and regulatory framework to guide future development and investment within the community for the next 10 years. The Master Plan outlines the community’s vision of its future and provides a roadmap to realize that vision,” notes the draft Master Plan’s introduction.
“At its core, the Master Plan forms the policy foundation for the Borough’s development regulations and other planning decisions. It serves as a guide for elected officials, municipal staff, business owners, potential investors, residents, and other stakeholders to make informed decisions affecting land use, transportation, natural resources, and other factors that shape the built environment and quality of life of the community,” reads the document.
The revised plan lists 16 planning districts under specific zones including: one-family residential, affordable housing, Broadway Business, Chestnut Ridge Road Business, Executive/Administrative/Research Office, Office Research, Special Office, and Affordable Housing Overlay Zones.
Broadway Corridor explained
The plan lists Broadway, Tice Boulevard and Chestnut Ridge Road as “the three main commercial areas within the borough.”
The plan excerpt below describes Broadway:
“The commercial portion of the Broadway corridor extends from the Woodcliff Lake train station area to the Borough’s boundary with Hillsdale to the south. Near the train station, there is a barn structure that has been designated as an area in need of redevelopment, as well as a retail building and the Waterfront Rest Home across the street. Immediately south of the train station, the corridor is characterized by a number of office buildings. South of Prospect Avenue, there are small-scale retail, 24 personal service, and restaurant uses on both sides of the corridor. In terms of the physical characteristics and current development pattern, the Broadway Corridor faces many challenges and are constrained in development potential by multiple factors.”
The plan details factors that may affect Broadway development.
“Many of the existing properties are too small and do not have enough lot depth to accommodate commercial uses that require abundant parking, such as restaurants. At the same time, there is no public parking or centralized parking facility in the vicinity with enough capacity to accommodate parking demand for businesses along the corridor,” states the plan.
It notes, “Because many existing commercial spaces along Broadway were converted from former residential homes that are of an older building stock, many of these spaces do not offer amenities or configurations that are desired by today’s market.”
Moreover, it says, “There is no physical separation, such as a right-of-way, between the business and residential zones and properties on the east side of Broadway. On the west side of Broadway, many properties are constrained by their proximity to the NJ transit train tracks, and several properties are also currently conserved by water companies who draw from the Reservoir.”
The plan observes, “There are a number of dilapidated, vacant, or abandoned properties (such as the vacant office building at 188 Broadway and the former gas station property at 126 Broadway) that are detrimental to the visual appeal of Broadway and/or are currently not utilized at their highest potential.”
It says, “The Broadway right-of-way itself is a County Route and a major arterial that connects Woodcliff Lake with adjacent municipalities. As such, measures like sidewalk widening, traffic calming, and on-street parking that are commonly utilized to increase walkability, alleviate parking demand, and enhance the pedestrian realm are not suitable and difficult to implement.”
