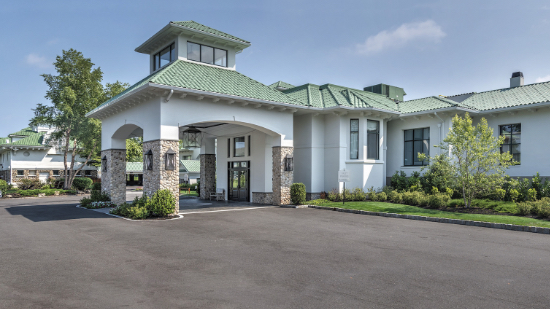
RIVER VALE—The public is invited to a hearing on Zoom on Wednesday, Oct. 27 at 7:30 p.m. to hear an application from Edgewood Golf Course Realty LLC, owners of Edgewood Country Club, to make major improvements to a structure and amenities offered at the 18-hole golf course and country club.
The project will consist of improvements on 117 acres to the existing golf club facility, which includes a new midway building, seasonal tennis court domes, and course improvements.
The existing midway building is proposed to be demolished, and the area replaced with a new putting green and tee areas. The midway building will be relocated to the vicinity.
Existing tennis courts will involve both reconstruction, and seasonal domes over the existing tennis court area.
Modifications to the golf course greens, fairways and tee location and configurations are proposed, which will be associated with approved channel modification and enhancements of portions of the Holdrum Brook.
The course lies adjacent to the 249-unit Fairways at Edgewood development under construction. The massive development will provide 225 luxury townhomes when completed; recently 24 affordable units off of Piermont Road were completed and full occupancy is anticipated by late October.
A public notice detailing the golf course improvements was published Oct. 17 and is available at njpublicnotices.com.
The applicant seeks to demolish the existing midway building and construct a new midway building consisting of approximately 7,110 square feet on the lower level, 13,619 square feet on the main level, and 7,047 square feet on the upper level and minor adjustments to surrounding holes to accommodate the new midway.
The midway building is between holes nine and 10 on the course, and offers refreshments, a place to relax, and a pro golf shop.
The applicant proposes to modify three holes at the existing golf course and to construct a new putting green to the rear of the proposed midway building.
It further proposes to construct two tennis courts and a seasonal dome over four existing tennis courts.
The applicant proposes enhancements to the pool and patio area and the construction of an expanded snack building. The applicant is proposing parking, stormwater, lighting, landscaping, utilities and other related site improvements.
The applicant’s proposal for preliminary and final site plan approval requests eight variances from borough ordinances:
- Accessory building height: To permit the midway building height to be 33 feet and two stories where 25 feet and one-story is the permitted maximum;
- Accessory building height: To permit the tennis dome height to be 37 feet where 25 feet is the permitted maximum;
- Accessory building setback: To permit a setback of 17.58 feet to the tennis dome where a minimum setback of 25 feet is required;
- Accessory building size: To permit the tennis dome to be approximately 26,136 square feet where a maximum area of 600 square feet is permitted;
- Accessory building size: To permit the midway building to be approximately 13,750 square feet where a maximum area of 600 square feet is permitted;
- Accessory building location: To permit the tennis dome to be located in the front yard setback area;
- To permit more than three accessory buildings on the Property; and
- To permit the tennis court to be located in the front yard setback area.
Borough Engineer Chris Statile spelled out a dozen concerns with the proposed improvements in a Sept. 22 letter to the borough Joint Planning Board, copied to the applicant.
Statile said the applicant should provide testimony on the dimensions of the current midway building and reason for its replacement; that reconstructed tennis courts near Rivervale Road must include stormwater capture and controls; and that the applicant needs to explain the reason for a tennis court dome that requires variances for height and location.
Statile weighed in on the need for the tennis dome’s months of operation and hours when lighting are needed; impacts from expansion of three holes on a nearby pristine brook; the number of trees to be removed and replaced; whether a grease interceptor will be used in the new midway building; additional impervious coverage and runoff; flood fringe storage being lost on Holdrum Brook; and the need for replacement of a chain link fence along Patriot/Green lanes.
For the application and site plan documents look under “Edgewater Golf Course Improvements” on the borough website.
