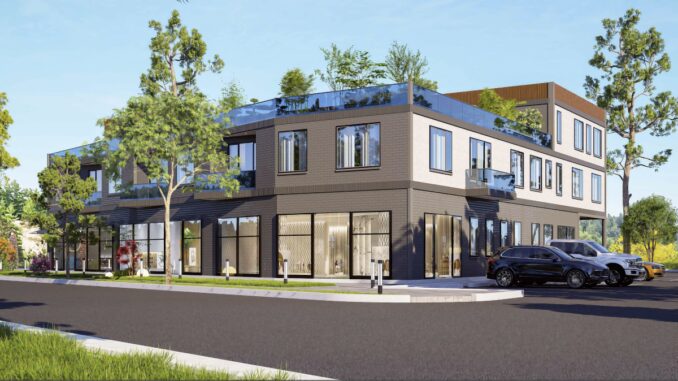
WOODCLIFF LAKE— A long-abandoned former gas station at 126 Broadway is on its way out following the Land Use Board’s unanimous July 22 approval of a three-story mixed-use development featuring eight apartments and approximately 5,000 square feet of retail space.
The plan, presented by property owner Martin Malek and attorney John Molinelli of Price Meese Shulman & D’Arminio, had been postponed from May. The approval came with conditions, which the board is expected to memorialize at its Aug. 26 meeting.
The project includes commercial space on the ground floor, with eight apartments occupying the second and third floors. The units initially included three one-bedroom and five two-bedroom layouts, but the mix may change to accommodate affordable housing requirements. The development will include two affordable units: one two-bedroom and one three-bedroom apartment for moderate- and low-income households, per the agreement with the board and its planner, David Troast.
Troast noted the affordable housing requirements allow “no wiggle room,” and adjustments may be needed to meet those obligations. Molinelli said the rear units are duplexes with stairs leading to the third floor, and all residents will have access to a rooftop deck with views of the nearby reservoir.
Malek, a licensed professional engineer, testified that he has owned the property since 2007 and had previously proposed a retail-only project around 2012 that failed to gain approval. He told the board he plans to work closely with neighbors during construction and operation.
“It’s going to look like what you’ve always wanted retail to look like along Broadway,” Molinelli said.
The building includes 46 parking spaces—more than the 42 required—split between the rear lot for apartment residents and side spaces for retail customers. No tenants have been confirmed for the commercial spaces.
The application sought four variances from borough code:
- Parking setback of 17 feet from the roadway, where 30 feet is required;
- A three-story building where only 2.5 stories are permitted, though the proposed height of 35 feet, five inches is under the 36-foot maximum;
- Site impervious coverage of 75%, exceeding the 50% maximum, though reduced from the site’s current 100% imperviousness;
- A driveway allowing vehicles to exit onto Campbell Avenue toward Broadway.
The site, long criticized for its neglected condition, drew comments from several residents, many of whom opposed right-hand turns onto Campbell Avenue and raised concerns about traffic, site maintenance, and the suitability of multifamily use at the location.
The property is zoned for mixed-use multifamily and retail under the borough’s most recent Master Plan reexamination. Meeting materials and an archived video are available on the borough’s website under the Land Use Board page.
