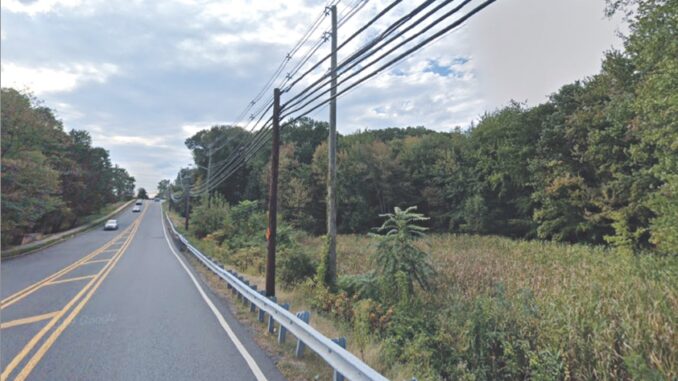
An applicant planner for a proposed three-story, 157-unit “active adult” residential complex at 127 Summit Ave. told Planning Board members July 7 that its construction will help “balance the housing stock available” and help the borough from suffering more “townhouse and apartment fatigue.”
The next virtual hearing is July 21, with applicant testimony likely from its planner, landscape architect and traffic consultant. Questions will be allowed on all testimony by board members, professionals and residents.
Applicant planner Richard Preiss told about 40 virtual attendees July 7 that by approving a proposed 157-unit active-adult complex on a 28-acre site—which requires multiple variances for building length, height and number of apartments—that “gives Montvale the opportunity to do the kind of housing that Montvale doesn’t have.”
Early this year, Waypoint Residential Services proposed a 170-unit active-adult, 55-plus community on a 28.4-acre site, which is constrained by steep slopes, wetlands and a 300-foot riparian buffer to protect a high-quality stream that bisects the property.
After concerns about its high-density were voiced in March, the applicant revised its site plan down to 157 units.
A Wayside official previously said the 55-plus active adult residential facility will include over 12,000 square feet of “resort-style” amenities including lounge areas, a pool, and activities director. According to Preiss, the 55-plus community offers “much more diversified housing stock” that will not bring in families with school-age children.
Under questioning from Chair John DePinto, Preiss said the borough suffers from “townhouse and apartment fatigue” due to its recent permitting of multifamily developments required under its affordable housing settlement.
These included 615 units of multifamily housing and 105 affordable units. In addition, other housing such as the nearby Reserve at Montvale townhomes were built and luxury rental units are planned at S. Hekemian’s North Market development, across from Shoppes at DePiero Farm.
The proposed Summit Avenue site lies within a mile of planned high-density housing and retail/commercial space on Mercedes Drive and Sony Drive.
Preiss said the 55-plus project will not add more school children and would be a plus for the borough. If the applicant is required to build a smaller development, such as a 76-unit townhouse project or an 84-unit townhouse project— similar to The Reserve at Montvale —that would mean fewer affordable units and add more families to the borough.
Preiss said whether considering a 157-unit apartment complex or an 84-unit townhouse development, variances required on the environmentally-constrained 28-acre site “are substantially the same.” Preiss noted that the 24 proposed affordable units at 127 Summit Ave., when added to eight existing affordable units at The Reserve at Montvale, total 32 affordable units, which goes to satisfy the borough’s affordable obligation.
The proposal requests 11 “bulk” variances and three “design waivers” including variances for building height, building length, and number of apartment units allowed.
Applicant attorney Peter Wolfson said Waypoint reduced the number of variances needed and “significantly moved” the project away from the Summit Ridge boundary line, reduced the building footprint, decreased the number of apartment units, and proposed a new entrance/exit solution on Summit Avenue to the complex being reviewed by local police, fire and Bergen County officials.
Applicant engineer Patti Ruskan said they were working with county engineers to approve a left hand turn lane heading east on Summit Avenue. This turn would be in addition to right-in and right-out turns for entering and exiting previously proposed.
Ruskan provided an overview of revisions, noting the applicant’s addition of a 23-foot buffer area added by the western property line, a redesign of the fire lane to be concrete replacing the grass pavers previously proposed, and extension of a fire lane on the building’s northeast side—near the site’s riparian buffer—which will allow fire apparatus ladders to reach the third floor.
Ruskan said an additional “hammerhead” or turn area to allow large fire trucks to pull in or back up for turning around was added on the development’s eastern side. She said modifications were made to stormwater management design, which included geotechnical testing on one area.
Moreover, she said, testing was conducted for a subsurface detention basin under the parking area, and the addition of three “bioretention rain gardens” were added to enhance on-site green infrastructure that captures runoff, removes total suspended solids, enhances water quality, and helps recharge groundwater.
Ruskan showed areas on site for potential snow storage following storms. She also noted while parking spaces provided do not meet local code, which requires 2.25 parking spaces per dwelling unit, the 229 total spaces provided meet state Residential Site Improvement Standards, which supersede local ordinance, she said.
Ruskan said in her 30-plus years as an engineer, the 127 Summit Ave. site—with over 20 of 28 acres being constrained or non-developable land—ranked as “one of the top 10” challenging sites.
Early in the meeting, Preiss provided a historical context to current site planning and stressed that most variances were “unrelated to the scale of the building but really related to the site’s unique environmental and physical constraints.”
At one point the Zoom meeting was interrupted by a hacker for 10 minutes and resumed with Mayor Michael Ghassali acting as temporary host.
