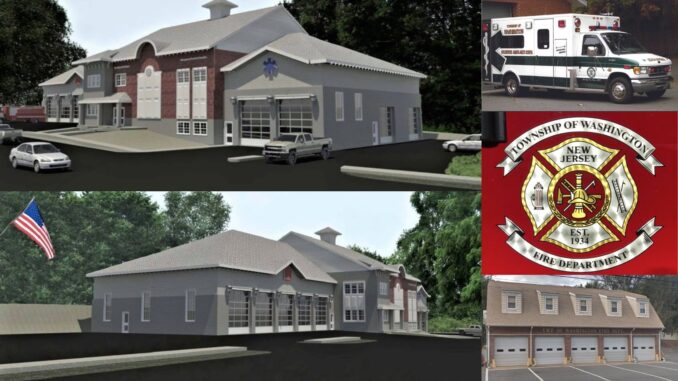
TOWNSHIP OF WASHINGTON—Local officials conceded on Aug. 30 that they could do little to alter the scale of the new Emergency Services Building — which some neighbors assert is higher than the architect’s original plan and measurements — but most council members appeared to support a proposal to let future projects be reviewed by the Planning Board and also seek more public input.
Following complaints about the building’s height and scale by 631 Washington Ave. homeowners John and Lynn Pistono, who frequently criticized the building’s height over the last several council meetings, board member Steven Cascio suggested that council consider making sure a similar situation does not recur.
John Pistono promised that more would be said about the building’s cupola, which he alleged to be approximately 8 feet tall, and which several residents said was unnecessary.
The cupola, a small decorative dome topping the building’s roof line, makes the structure nearly 60 feet tall, claimed John Pistono. Township code allows buildings up to 60 feet tall, according to local officials.
Lynn Pistono called the building “a monstrosity” and criticized the mayor for not informing all neighbors of the project via certified mail two years ago.
Previously, Township Attorney Ken Poller said that municipal projects are not required to go through the same steps as homeowner or developer proposals, including notification requirements.
The mayor has said that all homeowners within 200 feet were notified by regular mail when the new building was first announced two years ago.
Lynn Pistono claimed the building’s cupola “makes it more hideous” and said the money used there would have been better spent elsewhere. She said nearby residents’ concerns “have gone unanswered and fall on deaf ears.”
She also charged that the new, large building would lower nearby property values.
John Pistono cited July Pascack Press reporting that quoted Conley as saying that he measured the structure at 53 feet, 3 inches from its lowest point to the top of the cupola. Pistono insists that Conley’s measurements were inaccurate.
Cascio, and several members, agreed little could be done to lower or change the building now, but agreed future municipal projects should go through a normal Planning Board review process. He said he would ask the council to consider a resolution requiring such review of municipal buildings and projects.
“I think we should at least go through most of the steps that a homeowner would, going forward,” Cascio said.
Pistono said he had hoped to address project architect Robbie Conley directly with his concerns, but neither Conley nor Tekcon Construction Inc, the project’s general contractor, attended the Aug. 30 council meeting.
Also absent were Mayor Peter Calamari and Council President Stacey Feeney.
Neither Conley nor Tekcon attended the Aug. 9 council meeting. Calamari said then that due to Administrator Robert Tovo’s absence Aug. 9, and also the issuance of a 32-page report compiling information from architect Robbie Conley, Boswell Engineering, and a third party inspector of the trusses (Atlantic Engineering Labs) that he believed they had answered all the outstanding concerns and he advised Conley and Tekcon not to attend the Aug. 9 council meeting.
Pistono questioned the contents of Calamari’s 32-page report, especially the inspections of trusses noted by a third-party inspector, Mansukh Salvalia of Atlantic Engineering Labs, who signed both inspections with his name, along with a notation for “Covid” or “Covid 19,” which struck some as puzzling.
However, Conley told Pascack Press Sept. 1 that the “Covid” notations were simply made by the third-party inspector to indicate that he did not meet face-to face with the on-site general contractor superintendent. He said he questioned him on what the notations meant. Conley also said he provided his cell number to Pistono to call with any questions or concerns.
“Typically they will hand the report to the superintendent on site but the report was submitted by email to the general contractor, and that was due to Covid-19 (protocols) that they did not meet face-to-face on the site,” said Conley.
On the June 16 third-party inspection of the roof’s trusses, the report states “missing bracing per section A-A of drawing TB-1” and notes “trusses not in plumb and out of alignment from bottom to top in majority of areas.”
In a June 22 followup inspection report, Salvalia reported that the bracing had been fixed and said the trusses had been adjusted “to comply with allowable plumbness of manufacturer’s guidelines.” It also notes the inspector, “Inspected main roof trusses’ installation and bracing.”
Following reports from observers and firefighters watching construction that roofers had installed roof shingles over wet plywood and during a driving rain and hail storm in July, Conley had ordered the entire roof removed so that he could evaluate whether the plywood underneath was acceptable.
At the contractor’s expense, the entire roof’s shingles were subsequently removed and damaged pieces of sheathing replaced underneath before a final new roof was installed.
Conley told Pascack Press that approximately 12 sheets of plywood needed to be replaced before the roof shingles could be completed for a second time.
Officials said the roof should be guaranteed for 50 years, since trusses and bracing were installed according to manufacturer’s specifications.
“I am good with that,” Conley said Sept. 1 regarding the adjustments made to trusses, plywood replacement, and new roofing installed. He said he would be inspecting the construction site on Sept. 1 to check on overall construction progress.
Conley told Pascack Press that his measurements showed that from the main firehouse building’s finished floor to the top of the cupola was 53 feet, 4 inches. He noted that the ambulance portion of the building is lower than the firehouse and may be why residents feel the building is higher than it actually is.
Conley also noted generally cupolas, as well as chimneys and steeples, are typically not counted as part of a building’s height.
