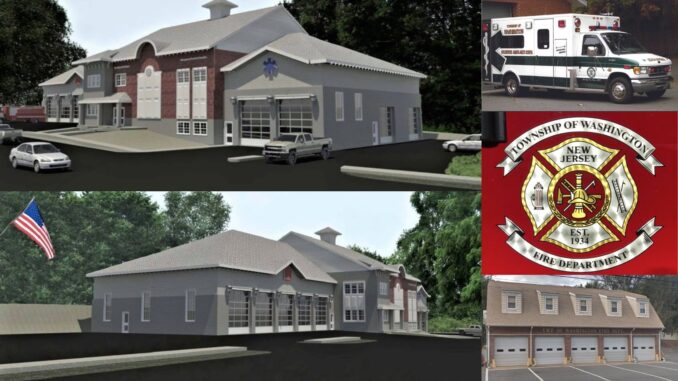
TOWNSHIP OF WASHINGTON—Council members said that the architect overseeing construction at the nearly $6 million Emergency Services Building will be asked to appear before council at its second January meeting to help clarify nagging questions regarding building financing, design specs, elevation, and even height of the building’s cupola.
Following repeated criticism from neighbors over the new firehouse’s size, scale, and construction quality, council members have debated who approved what and when; questions linger over possible cost overruns as the building nears completion.
Following disagreement at the Dec. 20 meeting over what was approved by a prior council for the new firehouse/ambulance headquarters, council vice president Desserie Morgan suggested architect Robbie Conley attend the second January 2022 meeting to address unresolved questions.
That meeting will be Monday, Jan. 24, according to the township’s 2022 meeting calendar.
On Dec. 20, council president Stacey Feeney went page-by-page through 30 pages of “schematics” as she called them, that provided a detailed look at specifications for everything from fire truck turning radiuses, mechanical/electrical floor plans, and building elevations.
She said these documents were presented to council in July 2019. During a 15-plus minute back-and-forth on the design documents near meeting’s end, she and outgoing councilman Michael DeSena discussed and differed over what the documents detailed and what was provided to council members in 2019 when the structure was approved.
Feeney said there was an email from former councilman Michael Ullman that requested additional detail on Conley’s presentation and those details were provided to the council, including DeSena.
Feeney said that Conley said the council in 2019 received schematics, or detailed drawings of building specifications, for the proposal when council decided on the new building in 2019.
“I don’t really think there should be any gray area on what was provided and what was not,” Feeney said.
DeSena contended that the 81 pages of design documents were not approved by the council. He said generally schematics only account for 30% of design documents.
Moreover, he said, when the firehouse was shifted to the east, the elevation changed and that was not reflected in design documents.
Feeney told DeSena that the building’s elevations match the documents and DeSena contended that was not the case, although he agreed the elevations appeared to match except for the building’s shift eastward after its design.
At one point, Feeney said DeSena agreed that the elevations do match the documents. However, DeSena disagreed, noting that did not include when the building was shifted east.
Neighbors have repeatedly claimed that the building is too large and too high — including the cupola that tops the structure — than its initial specifications, which were approved two years ago by council.
However, Conley has repeatedly said the building meets approved specifications and follows township code for height, currently topping off at 53 feet, 3 inches including the cupola.
Earlier in the meeting, several members, including Morgan, questioned a $458,238.20 bill submitted by Tekcon, the general contractor.
Administrator Robert Tovo noted the funds to be paid were already being held in escrow for the project, or encumbered for that purpose.
He told Pascack Press recently that its new completion date is March 2022 and that the building is within budget, despite nearly $1.7 million in work still to be completed.
Tovo also confirmed, Dec. 20, that $1.7 million was left in the construction budget.
Previously, the building’s roof shingles needed to be completely ripped off and replaced after installation during a rain/hail storm at the subcontractor’s expense; moreover, a $206,000 change order increase was needed for additional retaining wall work to drive pilings into hard soils.
DeSena claimed there were 957 pages in the project design manual never seen by a prior council approving the building, plus three addenda and two clarifications. He also said the slides provided only offered a portion of what the documents presented.
When Feeney said she would post all the documents on the township website, DeSena claimed the documents were already there, and that he had printed them out and referred to them at prior meetings.
Feeney and DeSena also argued over what exactly Conley had said to DeSena regarding design documents previously provided to and reviewed by the council.
After DeSena said he had called Conley, Mayor Peter Calamari chastised DeSena for not requesting the mayor’s permission that he be allowed to contact Conley as required under the township’s mayor–council form of government. DeSena apologized to the mayor twice for the oversight.
After council agreed to bring Conley in to help clarify concerns, Morgan put in, “And I just want to say for the record, I know this is probably going to tweak some people: the building’s gorgeous. I’m very proud when I walk past it.”
She said she likely would be asked if she wants that in her backyard. “If I bought a house next to a fire department I would want it to be as beautiful as that so yes, I think it is a beautiful building and I’m happy that our fire department and ambulance/EMS are able to work in a building state-of-the-art like that,” she said.
Calamari said late councilman Arthur Cumming had a lot to do with the building’s exterior design, especially its Colonial design and brickface. “I give him a lot of credit for the way it is coming along.”
