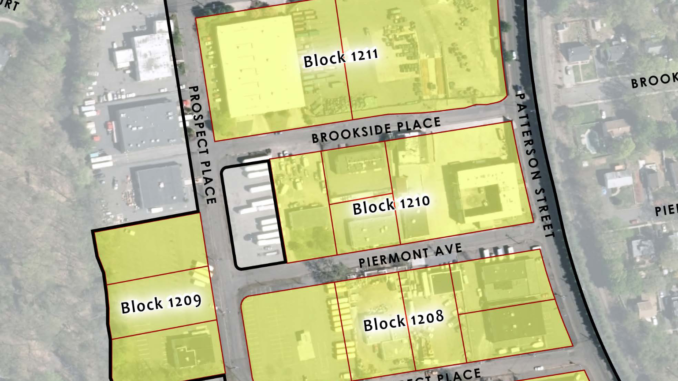
HILLSDALE, N.J.—Most Planning Board members gave the borough’s newly proposed Patterson Street Redevelopment Plan mixed reviews Oct. 20 and the mayor graded it “incomplete,” saying it had failed to fully consider potential impacts.
While most Planning Board members Oct. 20 found the proposed Patterson Street Redevelopment Plan consistent with the borough’s Master Plan, two of nine members—including Mayor John Ruocco—questioned the plan’s potential impacts on local finances, traffic volume, and density “bonuses” to permit up to five-story building heights and 299 units, and possibly more, of high-density multifamily housing.
Other concerns included the redevelopment zone’s possible impacts on downtown businesses, parking, and a possible building height and density.
A few board members noted that density bonuses might lead up to 60 feet height for a five-story multifamily complex , a scenario that appears increasingly unlikely given concerns about granting any such density bonuses by Planning Board members.
The borough is under a mid-February 2021 deadline agreed to in its 2018 affordable housing settlement to either rezone or adopt a redevelopment plan for the 14-acre industrial zone that provides 24 affordable units at a density of 28 dwelling units per acre. Additional affordable units in inclusionary multifamily housing built there includes set asides of 15 percent of rental units and 20 percent of market-rate housing in buildings of five or more units.
Although the Council is under no legal obligation to revise its redevelopment plan based on Planning Board comments, the Council will likely incorporate major changes and suggestions that will be contained in a resolution to be passed at the Planning Board’s next meeting Oct. 27.
A virtual “town hall” for residents to ask questions of Baumann and Reiner is planned for Thursday, Oct. 29, from 6:30 to 8:30 p.m. Check the borough’s Community Calendar for details.
An extension of the 2021 deadline was requested but its status was unclear at press time.
The three-hour hearing Oct. 20 featured Planner Francis Reiner of DMR Architects, the plan’s co-author, providing a recap of the plan, noting it “represents new zoning to supersede the underlying zoning” of the 14-acre commercial and industrial zone.
He provided highlights of the 61-page redevelopment plan such as design standards, bulk and height requirements, and new zoning for various permitted uses such as continuing care retirement complexes, retail stores, dry cleaning services, beer gardens, spas, work-share spaces, offices, art studios, financial services, town homes, multifamily senior/independent living, and mixed-use (residential-retail) developments.
Reiner told planners that under the redevelopment plan all developers must still submit a site plan application to the Planning Board. Moreover, he said, the public would get a chance to comment on any development application at a public meeting held by the board.
Special Redevelopment Counsel Joseph Baumann said that Council must craft a redevelopment agreement with a developer before a site plan is submitted for Planning Board review and public hearing. Reiner said under zoning created by a redevelopment plan, a redevelopment application can apply for “C” variances that affect design, height and density but cannot apply for a “D” variance for a change in land use.
While the mayor and Planning Board member Ed Alter appeared opposed to the plan, other board members had concerns, especially the plan’s linking of developer density “bonuses” to their construction/donation of community improvements such as a community center, open space, recreational or park lands, and sustainable building designs.
Most members seemed to oppose, some adamantly, linking any density bonuses or building height increases to developer agreement to provide community improvements. Several suggested, and Ruocco seemed to agree, that improvements such as a community center would be better handled by a local bond issue. Some planners cited a lack of control over a developer to provide the agreed-upon improvements versus approving a local bond issue and monitoring the project with borough professionals.
Alter said the redevelopment plan could create “a city within a city” that could permit up to a five-story high-density building. He said the possibility of over 500 units in a 14-acre redevelopment area “seems outrageous to me” and that such a high-density development will “make us stand out in the Pascack Valley like no other town and that scares me a bit.”
Several members pointed to the five-story, 240-unit mixed-use development, which includes affordable units, under construction in Park Ridge as an example of what they do not want built in Hillsdale.
Reiner said that if the redevelopment plan is adopted, existing land uses can continue to operate as “existing non-conforming uses” and remain in business. Under new redevelopment plan zoning, Reiner said the borough can also consider tax breaks including PILOTs, which are agreements for a developer to provide a payment in lieu of taxes, usually over an extended period of time.
Calling for a more in-depth analysis of the redevelopment plan’s local impacts, Ruocco suggested it include “some analysis of what other towns have done” and criticized the plan for not estimating a range of “financial impacts” from the plan.
Baumann noted that any developer’s application or proposal for redevelopment must come before the council for approval or rejection, as well as the Planning Board. Also, developers must negotiate a developer’s agreement with borough professionals before submitting a site plan application.
