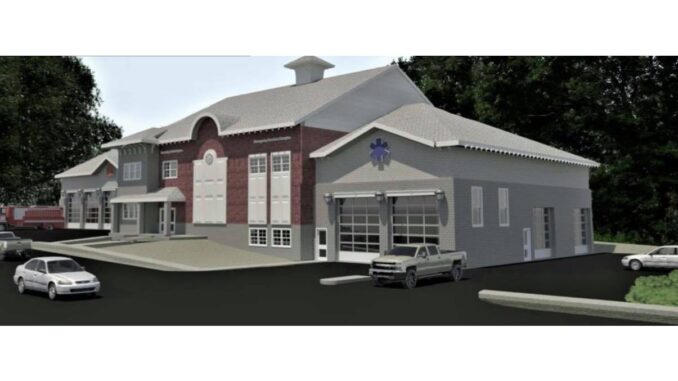
TOWNSHIP OF WASHINGTON—Councilmembers hoped to have the architect for the new emergency services building—under construction on Washington Avenue near the current firehouse—appear at the July 12 council meeting to answer residents’ concerns about the structure’s height, added height of cupolas and possible stormwater impacts.
Concerns about the new Emergency Services Building exceeding its approved height were raised by neighbors of the new structure at the June 9 and June 21 council meetings and left unresolved.
John and Lynn Pistono, of 631 Washington Ave., raised issues regarding structure height, lighting, stormwater impacts, poor drainage, roof angles and runoff, possible basement flooding, and elevations that appear so much higher than what was previously approved.
When Pascack Press called Conley on June 16, he told us that the new firehouse’s height is well below the township code and that he would be happy to address neighbors’ questions.
Conley was responding to concerns voiced by John Pistono and other neighbors at the June 9 meeting who charged that at least seven families within 200 feet of the new emergency services building construction were not notified in advance of the work.
Pistono told council members that he had “a big problem” with the building’s height.
Later at the June 9 meeting, Township Attorney Kenneth Poller said that because it was a municipal building, local officials do not need to follow the same notification guidelines as homeowners or developers.
However, member Michael DeSena said that it was his recollection that all homeowners within 200 feet were notified and invited to a meeting on the new firehouse building back in 2019.
Pistono said from his home’s view, he estimated the size of the cinder blocks and mortar used on the building, counted the rows of cinder blocks that equaled 45 rows, or approximately 45 feet, and then added another 24 feet for two separate 12-foot-high roof trusses.
He said that totaled 69 feet, which he said was nine feet over township height code.
“The footprint on the new structure is enormous compared to the existing firehouse,” said Pistono. He said he had talked the night before with Township Zoning Officer Joe Setticase about his higher-than-allowed building height concerns. Pascack Press reached out to Setticase for comment but did not hear back by press time.
However, Conley told Pascack Press that the new firehouse building was only 53 feet, 3 inches high from the new building’s first floor to the top of its cupolas. Township code is 60 feet, officials said.
He said due to the “natural slope of the property” it may look taller than it is, but once final touches including bricks, and doors and windows are added, “that will bring the building’s scale down,” he said.
Conley said he spoke to Pistono and told him that once landscaping, grading and backfill is added to the site, it will “make it look less tall. Right now, he’s looking at a big, tall flat wall but once bricks and other fenestrations are done, this will visually bring the scale down.”
Conley said he meets every two weeks with the contractor and local officials to assess project progress. He said the project is about six weeks behind schedule due to material delivery delays but could not provide a new timetable for completion. He said he recently asked the contractor to provide an updated project timeline.
Conley said he assured Pistono that the township went through “all the proper channels and steps” to present the project to the public and urged him to review hearing minutes and construction documents from summer 2019 to confirm the approved building specs.
Pistono said on June 9 that construction had appeared to be stopped at the new firehouse site and he wondered if it had anything to do with his height concerns.
Council President Stacey Feeney said June 9 that both Mayor Peter Calamari and Business Administrator Robert Tovo would be in touch with Pistono to resolve the issue.
DeSena said “the elevations do not match what was presented to the former council” and that old and new firehouse roof ridge lines should be even, with only a cupola extending about the height of the roof’s ridge line.
Calamari noted that a representative from architect Robbie Conley was supposed to meet with Pistono and he said that he would follow-up with the architect. Tovo said that he believed that Pistono had a “positive conversation” about the building’s height with the architect.
In late February, the township was forced to come up with an extra $206,000 for unanticipated soil problems and work associated with installing a retaining wall in a hard-pan soil.
DeSena told Pascack Press then that the $206,000 extra cost was covered by a contingency fund put aside for construction on the $6.5 million emergency services building.
Following the $206,000 extra cost, which was the project’s third change order, the contingency fund was said to contain $80,000.
Conley said on average 10% to 15% percent of a project’s total cost is set aside for change orders and most architects try to keep those costs to 5% of the project or less.
Other concerns briefly raised by the Pistonos included clogged storm drains along Washington Avenue and possible stormwater impacts given regular flooding in the area and more runoff from impervious surfaces, including the new EMS building roof.
