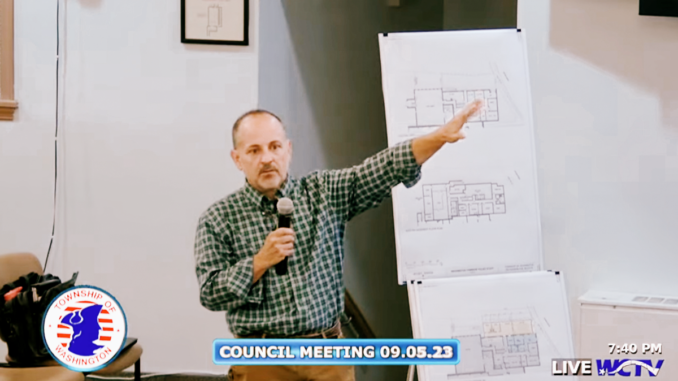
TOWNSHIP OF WASHINGTON—Town officials hope to hear from police department and public works (DPW) representatives at their next meeting, Oct. 2, before making a decision on which of three proposed architect designs works best.
At the Sept. 18 council meeting, councilwoman Stacey Feeney and councilman Tom Sears both said they would like to hear from the police department. Feeney also asked that an engineer review the options and provide council an opinion on the options and costs. (See “Arresting ideas floated on revised department headquarters,” Sept. 18, 2023.)
Mayor Peter Calamari said due to the project’s cost, it also made sense to get an engineer’s opinion of the potential police department options.
Sears said he favored Option 3 that was presented by Iovino on Sept. 5. Iovino also presented two onsite options, Option 1 and Option 2, for expansion at Town Hall, where the police are based. However, Sears said the $7.6 million cost for Option 3 “seems exceptionally high” noting there may be “a little fat in there” and hoped “we could reduce the price.”
Those first two options, 1 and 2, were estimated at about $1 million to $1.5 million apiece. Option 3 focused on the police department taking over Council chambers space, and moving the chambers/courtroom space to the second floor of the new DPW facility. (See “Arresting ideas floated on revised department headquarters,” Michael Olohan, Sept. 18, 2023, Pascack Press.)
Option 3, estimated to add $2.6 million to new DPW facility’s estimate of $5 million, for a total $7.6 million cost, offers ground floor expansion for prisoner handling space, and police department use of council chambers’ space.
It also included interior renovations on the main floor to achieve state DOC-required spaces, ADA restrooms and clearances, minimal renovation of lower floor for police storage, and a takeover of council chambers for police department use.
Arcari Iovino suggested two possible options for relocating council chambers’ space. One was to combine the council chambers with the current seniors’ space; the second option was to move council chambers to the new DPW complex’s second floor.
The architect previously noted combining council chambers and seniors’ space “is viable but would cause scheduling and territorial issues.” Also, the furnishings needed would require set up and break down for a range of events.
Calamari told the council that the police department likes Option 3, noting that it will serve their needs well now and into the future. He said Options 1 and 2, both expanding the department onsite at Town Hall, “would not work in the near future.”
He noted parking near town hall remains a challenge and “none of these options will change that.” Calamari said he was working on “something to give seniors some relief on their meeting days.”
At the meeting, council also reviewed a letter from architect Anthony Iovino, of Arcari Iovino, that further explained how the senior center could be used for council chambers, and how estimated project costs were calculated. Iovino said the options’ estimates were preliminary “since they are simply concepts being investigated.”
He said the current senior center can be utilized for council meetings, as well as planning and zoning meetings, but would be “difficult to set up for (municipal) court use.”
Iovino said, “Within the public realm, projects such as schools and police buildings tend to have a higher square foot rate than a municipal building or library. Schools and police structures have layers of building code and state regulation that impact pricing. Police buildings have detention areas, ballistic protection elements, high security features, and the like that are different than basic offices or open space such as other municipal facilities have.”
