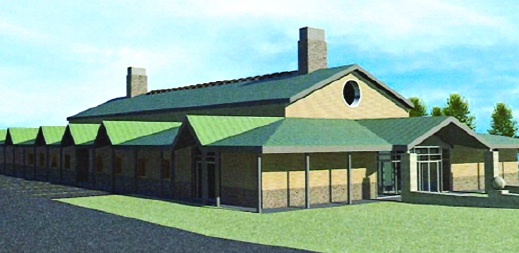
RIVER VALE, N.J.—The governing body on Sept. 14 took its first look at a preliminary design for an estimated $12.5 million, 18,000-square-foot one-story-with-basement public safety complex on 3.25 acres at the corner of Rivervale Road and Prospect Avenue.
The mayor and council listened to a presentation by Settembrino Architects of Red Bank, but did not yet give a green light to the proposal.
Settembrino, hired 18 months ago on a $562,500 contract for architectural design services, told the governing body it estimates the facility could be ready for move-in in January 2023.
According to Borough Administrator Gennaro Rotella, Settembrino presented a concept rendering—an important step before they receive approval to go into more detailed drawings.
He said the new facility estimate “will be increased by not sure how much, probably [to] $12.5 million,” he told Pascack Press in an email on Sept. 22.
Rotella said the next steps involve council approval to move ahead with more detailed drawings of a proposed complex and then the funding in place before going out to bid on the long-discussed and much-needed new public safety building.
Rotella said he was not sure if there would be another public meeting to discuss the project.
About two years ago, Mayor Glen Jasionowski told residents that a complex costing $7 million would add $175 to an average annual tax bill and a $10 million complex would cost such a taxpayer an extra $250 annually.
Rotella estimated that a probable 30-year bond was likely to cost an average taxpayer over $200 annually but that much depended on interest rates at the time of bonding.
Outreach to determine annual costs for an estimated $12.5 million complex was not returned by press time.
Over the past decade and more, councils, mayors and police chiefs have discussed the need for an upgraded building—including new prisoner facilities that meet state and federal standards. The current jail is not used due to inadequate and outdated facilities, said police officials.
The council hired Settembrino Architects in March 2019 to design a new public safety complex. Due in part to Covid-19 related delays, the architect presented the first conceptual renderings in mid-September.
The conceptual designs for the new complex include a much enlarged space for the police department, including over 1,800 square feet for detention facilities.
Overall, the new complex includes more than 1,500 square feet devoted to public space, more than 2,500 square feet for government administrative functions, 1,600 square feet for municipal services and offices, and nearly 5,400 square feet for police functions, according to a chart presented by Settembrino.
One rendering appears to reveal at least 50 public parking spaces, plus additional parking for police department employees and police vehicles. However, no written descriptions beyond Settembrino’s 15-page presentation were made publicly available.
That said, the architect’s website adds some description:
“The building is positioned centrally on the site with a prominent street presence. It is set back from Riverdale [Rivervale] Road to allow for a green space buffer similar to the houses across the street. The site is bifurcated into front and rear to provide public and private access into the building. There are two vehicular entry points into the complex from [Rivervale] Road. These two points service a public parking lot as well as circulate through the existing community center parking lot.”
The site adds, “The public can access the building through the front entry off the public parking lot. At the rear of the building there is secure police parking, access to underground police parking, sally port entry, and a bay for vehicle maintenance. There is also a secure staff entry at the rear of the building.”
Settembrino’s presentation provided schedule estimates of December 2020 for the design element phase, February 2021 for construction documents, April 2021 for local plan review and approval, May 2021 for bid and award, December 2022 for construction complete, and January 2023 for furniture delivery and personnel move-in.
This February, the township signed a $700,000 “contribution agreement” with Woodmont Properties to help fund municipal improvements, including a new public safety complex.
Rotella said the funding likely would serve as a down payment on bonds to be floated on the public safety complex.
Woodmont Properties won approval to construct Fairways at Edgewood, a 249-unit development that includes 225 townhomes, plus 24 affordable townhomes, on nine holes of Edgewood Country Club. That was approved by River Vale Joint Planning Board in June 2019, with site grading and preparation begun this summer.
