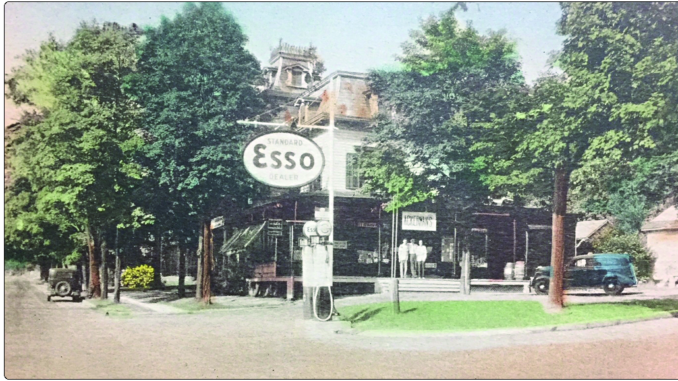
WOODCLIFF LAKE—A special Zoning Board meeting on March 30 likely will feature final expert testimony, public comment, and a board vote on an application to construct and restore a six-unit apartment building in a 150-year-old structure at 216 Broadway.
The applicant, 216 Broadway LLC, whose principal is John DaCosta, wants to convert the current three-apartment and ground floor retail structure into a six-unit apartment building and also restore the structure to its original Italianate-style design, circa 1870s-era construction.
The existing building featured Faber Carpet on the ground floor and three rental apartments on the second and third floors, which was also a nonconforming use in its single-family zone.
The applicant said the restored building, possibly with an eye-catching cupola, could be a visually appealing sight upon entering the borough along Broadway, as opposed to current buildings, some vacant, and a hodgepodge of uses along Broadway.
A recently updated Master Plan that provides some broad design strokes for future Broadway development, including the possibility of 100% residential multifamily construction, can only be implemented via ordinance and zoning changes that are yet to be adopted by the Borough Council.
At the Feb. 22 hearing, the borough DPW superintendent recommended that the six-unit building needed a private trash hauler due to the “excessive” amount of trash, recycling and bulk waste that such a complex would produce. (See “Hire private hauler at proposed Broadway units, chief says,” Pascack Press, Feb. 28, 2022.)
The applicant had stated he was hoping to work with local DPW officials to continue trash and recycling pickups, similar to what he said was ongoing at the mixed-use three-apartment and retail shop location.
The board attorney said they would follow the DPW superintendent’s view on the matter.
Woodcliff Lake SHINE opposes the application, worrying approval would set “a precedent” to continue high-density zoning in the Broadway Corridor. SHINE alleges that the six proposed apartments on 0.326 acre amounts to 16 units per acre, even above the 10 units per acre recommended in the new Master Plan.
What should be built on the corridor and the density of possible mixed-use and multifamily dwellings along Broadway remains a sore point among residents of the eastern section. Only recently, a developer tried twice over the last few years to put a multifamily, high-density apartment rental complex at 188 Broadway, a former office building in a Special Office (S-O) Zone.
Both applications – for 60 rental units and 53 rental units – were rejected by the Zoning Board.
The Broadway Corridor land use has long been debated and continues as a source of controversy over what types of architectural styles and zoning should be permitted there to enhance the borough.
Some advocates and residents suggest the 216 Broadway proposal, although much smaller than the 188 Broadway proposals, follows on a similar effort to convert a former retail or office space into a use that it was not zoned for.
When the Planning Board chair was recently questioned about what might be allowed under the new Master Plan on Broadway, he said that one possibility might be a 100% residential building.
He noted the now mostly-vacant retail locations in downtown Park Ridge’s new mixed-use multifamily/retail location, The James, as examples of what Woodcliff Lake did not want to see along the Broadway Corridor.
According to a public notice, the 216 Broadway LLC application seeks a principal use variance to change its current use from mixed use zoning to multifamily zoning, noting its underlying zone is currently single-family zoning only.
It also seeks minor “bulk” variances for maximum building coverage, where a maximum allowed is 15% but 16.1% is existing with no change proposed; a variance for maximum total coverage where 40% is allowed but 55.8% exists and 60.5% is proposed; a variance for maximum height where 30 feet is allowed, 33.5 is existing, and 40.1 feet is proposed.
Moreover, a variance is requested for minimum front yard setback where 35 feet is required, and 18.5 feet is existing and no change is proposed; and a setback variance on Highview Avenue where 31.8 feet is existing and no change is proposed.
