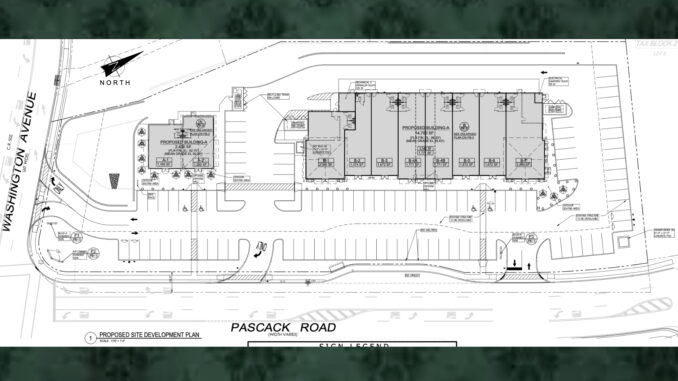
TOWNSHIP OF WASHINGTON—The applicant attorney for a proposed 17,000-square-foot-plus retail “neighborhood center” near the well-traveled Pascack–Washington Avenue intersection said Oct. 18 that the site was “appropriate” for commercial development and would not have a significant impact on traffic congestion.
Applicant 660 Pascack Realty LLC attorney Bruce Whitaker, of McDonnell Whitaker, Ramsey, said the 2.4-acre site comprising lots 6-11 at 660-682 Pascack Road was appropriate for commercial development. He noted there are “nonresidential uses” on three other intersection corners, including Seasons Catering, a gas station, and a commercial property.
Seasons Catering owners James and George Kourgelis own the properties being proposed for a commercial development, which has been in the works for years, said the attorney.
Over two hours, the attorney and applicant engineer Calisto Bertin, Bertin Engineering, Glen Rock, provided a project overview and answered a few questions from residents following a nearly 90-minute discussion.
The next hearing on the proposal is Nov. 15 at 7:30 p.m. Project documents are posted under a highlighted Zoning Board applications link.
(See also “Seasons owners propose retail mall,” Pascack Press, Oct. 17, 2022.)
Whitaker said the proposed retail center, which includes a 2,400-square-foot retail building, possibly a restaurant, and a second 14,700-square-foot retail space, is “not your traditional shopping center or strip mall.”
He said some retail could include a bagel shop, a beauty salon, and a barber shop. He said the site would be upgraded with “substantial landscaping” that would include a buffer of plantings that would help screen the onsite retail buildings.
Whitaker said the project includes 102 parking spaces, including six electric vehicle charging spaces. State rules allow each EV space to count as two parking spaces due to increased cost. The EV spaces add up to 108 parking spaces, while local code calls for 107 spaces, he said.
He also noted several times that 660 Pascack Realty LLC had worked with Bergen County in granting property easements to widen the intersection, with work ongoing and due for completion by early 2023.
In March 2022, the township purchased easements for $158,000 on seven lots adjacent to the Pascack Road–Washington Avenue intersection for the intersection overhaul. The lots were owned by 660 Pascack Realty LLC, whose principal owner is James Kourgelis, owner of Seasons Catering.
Whitaker said “this (proposed) use complements the uses on the three other corners” and noted the project would provide sidewalks, and “supplement and improve” the now dilapidated property, which includes long-shuttered, vacant homes owned by 660 Pascack Realty LLC.
Applicant engineer Calisto Bertin said he has designed a number of commercial facilities similar to what is being proposed. He also said he has been working with the Kourgelises for “six to seven years” on the property’s development. He said the site is zoned “AA” as a single-family, townhouse district and now includes five single-family houses with driveways that exit onto Pascack Road.
He said a stream that runs behind the five properties used to be a “regulated” waterway under NJDEP because it drained an area of 50 acres or more. However, he said that NJDEP recently issued a clarification letter in January 2020 that the stream is “not regulated” because its drainage area is less than 50 acres.
Later during public comment, resident Jim Walsh questioned the calculations that led to the waterway’s drainage basin totaling 48.2 acres, about two acres less than what a regulated stream would require. He questioned why his property was not included in the drainage area.
Bertin and Whitaker said the calculations were made based on area topographic maps. Whitaker said the stream’s non-regulated status determination was approved by NJDEP.
Bertin said that large buffer areas (generally 200-foot buffers for regulated waterways) that would be required near the stream to protect it are not required now because the stream is no longer regulated.
In addition, he said that his clients have been working with the county for five years on the intersection road widening and property easements.
Bertin said that Building A, closer to Washington Avenue, has a height of 27 feet, 7 inches and “certainly meets the height requirements” and that Building B, the larger retail structure, has a 29.2 feet height, though the building’s roof peak is 33 feet high.
Later, board engineer Paul Azzolina questioned Bertin’s height measurements, noting they were incorrect due to Bertin not measuring from average ground elevation to the highest point of any roof structure.
Azzolina said figures could be recalculated using the “AA” zoning code and that the codebook and height measurements could be “a little confusing.”
Bertin discussed proposed site driveways opposite Jefferson Avenue and opposite McKinley Avenue along Pascack Road. He said these driveways opposite existing streets were preferred “from a traffic perspective.”
He said a third driveway, along Washington Avenue, allowed westbound vehicles on Washington Avenue to enter the site and exiting vehicles to merge onto Washington Avenue westbound heading towards the Parkway and Ho-Ho-Kus.
He said Bergen County engineers had seen the proposed driveways and the plan was likely to get “conditional approval” when next submitted to the county. Both Washington Avenue and Pascack Road are county roads.
Bertin said there will be a 24-foot-wide drive aisle behind the two retail buildings, which includes a 12-foot-wide loading zone where trucks will park parallel to the buildings to unload. He said that was sufficient “for a truck to pass another truck and park for deliveries.”
Whitaker said signs may be posted to prohibit cars from entering this area.
Michael Ullman, a former Independent councilman, asked if the project owners had “stipulated allowed uses and disallowed uses” questioning if they might allow a 7-Eleven convenience store or a coffee shop. Whitaker said that no stipulations by the property owners were being sought.
Azzolina said that the board could decide whether to require a traffic impact report, noting the county did not require one of the applicant because county engineers were aware of the site’s design.
