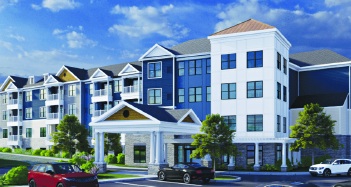
MONTVALE, N.J.—The Planning Board decided Jan. 5 that a land use variance was not needed for a Waypoint Residential Services’ proposed 157-unit active-adult senior living complex off of Summit Avenue, although at least two members voiced concern over the proposed complex’s
density.
The proposal’s next hearing is Feb. 2, with testimony expected from the applicant’s engineer and traffic consultant. Residents were advised to check the board’s website or call secretary Lorraine Hutter for updated meeting information.
After two hours of discussion Jan. 5 with an objector’s planning consultant, Peter G. Steck of Maplewood, and hearing testimony from borough planner Darlene Green, board members were polled by Chair John DePinto and the vote to move ahead with the application was unanimous.
Had members decided it required a “D” or land-use variance, it would have removed two local officials from the joint planning board’s decision. Planning Board council liaison Rose Curry could not participate in future meetings nor Mayor Michael Ghassali vote on the application.
This law only applies to local officials serving on combined planning and zoning boards, in towns with 15,000 or less residents, like Montvale, from weighing in on “D” land-use variances.
Previously, the board’s planner, Richard Preiss, and board engineer Andy Hopolit, said they did not believe any of the variances needed were “D” land-use variances, and most board members noted no board professionals had previously raised such an issue.
The possible legal snag arose at the Dec. 1 meeting based on a Nov. 23, 2020 letter from the Summit Ridge Condominium Association, a nearby development, that alleged the “D” variances were required based on state Municipal Land Use Law and local zoning ordinances.
The legal challenge brought the Dec. 1 hearing to a halt until the matter was decided. The first hearing for Waypoint’s proposal, initially for 170 units but reduced to 157 units, was in March 2020, though later hearings were delayed due to the pandemic.
In rebutting the need for a land-use variance, applicant attorney Peter Wolfson said that the board’s own experts “have unanimously and vigorously defended” that a “D” (land use) variance is not necessary.
He noted that the objector’s attorney, Peter Kurshan, also a resident at Summit Ridge, had attended the first hearing in March 2020 and waited nearly nine months to raise concerns about a “D” variance.
Green said the local zoning ordinance for AH-6 zones, which applies to Waypoint’s proposal, allows planned residential developments, townhome duplexes and apartment buildings. Steck had cited local zoning as being opposed to a 157-unit single complex, and only permitting 12-unit separate structures.
Steck also charged that the ground floor parking garage level represented a fourth story to the building, but Wolfson noted that level included mostly parking, small storage area, and some mechanical equipment, and did not constitute a fourth story. Only three-story structures are allowed in the zone.
As board members were deciding the variance question, both Mayor Ghassali and DePinto voiced possible concerns about proposed housing density.
Ghassali said though a “D” variance was not needed, “It’s not going to be a walk in the park” for the application going forward. Previously, Ghassali expressed reservations about the complex’s density, given recent developments in Montvale and nearby towns.
DePinto noted that while the “letter of the law [has] been met” regarding no need for a land-use variance, “the reality is what it is we are doing here and what is this finished product going to be? Let’s get down to the meat of what this application is all about.”
Due to a 10 p.m. cutoff, only applicant architect Dan King had time to testify. King said security cameras [upon board request] had been added to the ground-level garage, along with two electric vehicle charge stations, and driver warning signage.
He said the first floor contained 47 units, and that 55 units were on each of the second and third floors. He said the 157 units included 97 one-bedroom and 60 two-bedroom units. He said 24 affordable units were “spread out on each floor.”
He said each floor comprised 68,000 square feet and that the complex’s two main elevators will be designed to accommodate stretchers.
Board members suggested possibly adding more vehicle charging stations and an emergency generator on site in case of power outages.
