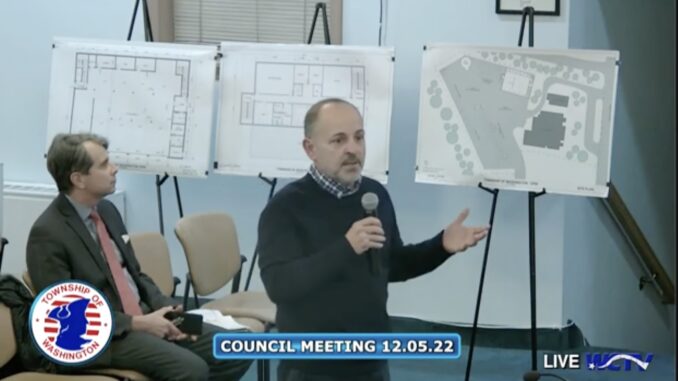
TOWNSHIP OF WASHINGTON —The Township Council voted 5-0 on Dec. 5 to move forward with full schematic drawings of a nearly $5 million Department of Public Works facility after a presentation by the architect where he highly recommended a brick-and-mortar structure over any type of metal building.
At the Nov. 9 meeting, the architect, Arcari Iovino, said a metal building would likely cost about $4,440,370, while a brick and mortar building would cost $4,978,350, although the brick building would last at least 60 years while the metal was only estimated to last 30 years. The difference in price between brick and metal structures was approximately $538,000.
On Dec. 5, Anthony Iovino, architect, said a concrete block building was recommended “because we have a lot of salt, moisture, etc., and it takes a lot of abuse and the masonry would do a lot better than a metal structure.” He said metal buildings also “have a long lead time” due to supply chair backups and concrete blocks are more widely available.
Anthony Iovino, of Arcari & Iovino, told the governing body that the proposed two-story structure would maximize the surface area for parking, and include 6,000 square feet on the first floor and 4,000 square feet on the second floor.
He said the second floor provides storage, as well as meeting and locker rooms, and includes ADA-compatible access.
He said access to the second floor is via two staircases at either end of the building, which is also for fire safety, and includes an elevator.
Iovino said that he confirmed the list of vehicles with DPW that need to fit inside the building. He said the plan shows the space around each vehicle to allow for movement.
He said the first floor includes a bathroom, elevator equipment, utilities space, storage space, and laundry area. He said lockers and showers for men/women were on the second floor.
“So, the plan is about as tight as we can make it right now,” said Iovino, noting solar panels can be put on the roof in a final building design. He said they wanted to “prove that we meet the requirements of the DPW.”
Council President Desserie Morgan asked if they considered using a stacking system to store vehicles or equipment. Iovino said due to vehicle size, they had not considered that. He said that a stacking system could apply to smaller equipment, such as equipment less than 10 feet by 10 feet, which might be put on racks.
He said due to the size of most DPW vehicles, vertical stacking to increase storage space would not be possible. Iovino said the more detailed building design will show where specific equipment will likely fit. He said creating more equipment space would not allow more vehicles to be housed in the facility, an that vertical lifts could be added later if smaller vehicles were stored, and as long as the ceiling height allowed for such a storage option.
Iovino said, “We’ve gone out of our way to minimize the footprint” for the new DPW facility and maximize on-site parking. He said the new facility housing DPW vehicles will make the parking lot “more orderly” and also said space used by the ambulance building might be used for DPW storage if available.
He noted when the ambulance building is demolished, “that will help out a lot” in terms of parking and overall maneuverability in the municipal lot.
Former Independent councilman Michael Ullman questioned why the architect did not do a “full second floor” over the first floor, noting the first floor’s 6,000 square feet of space and the second floor’s 4,000 square feet of space. Iovino said the design was based on “what the need was for the DPW.”
Iovino said second floors are “generally smaller” than ground level, and told Ullman that to add an extra 2,000 square feet of second-floor space would probably cost $500,000 to $700,000 more.
[Ullman had asked similar questions of a differeent architect, aimed at removing redundancies and lowering projected costs in the joint firehouse/ambulance corps building on Washington Avenue.
– Ed.]
Questioned about fire safety by two residents, Iovino said the concrete block is a fire-resistant material, and said the building’s final fire safety design “would be above what it needs to be.”
Several council members also recommended a fire suppression system for the second floor.
Iovino also said that solar panels can be installed on a regular or metal roof, as long as the roof is engineered to support the weight.
