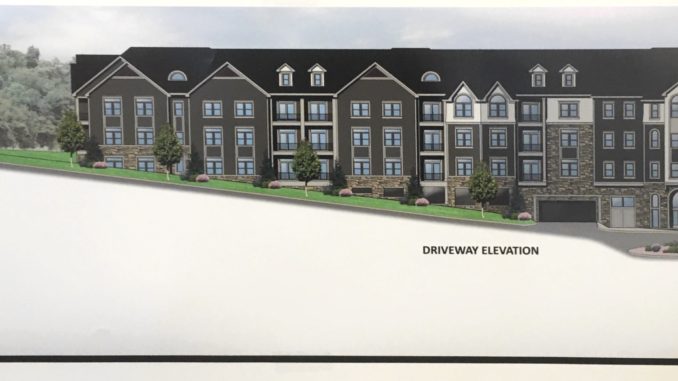
TOWNSHIP OF WASHINGTON—Legal, building code, variance and affordable housing issues that should be considered when deciding whether to approve Franklin Court Management LLC’s proposal to build a 44-unit apartment complex and two single-family homes off Van Emburgh Avenue should be provided by the applicant’s attorney by mid-November.
That’s according to Planning Board members at the Nov. 3 meeting.
The planned development, part of the township’s affordable housing settlement, includes seven on-site affordable units and the Planning Board is under deadline to act to comply with the settlement’s terms.
The next hearing is Dec. 1 at 7:30 p.m. Applicant attorney Donna Jennings said she hopes for a final vote by the board then. If not, she said she would allow a continuation to Dec. 15.
Board attorney Louis Lamatina said he would review the detailed memo that Jennings, of Wilentz, Goldman & Spitzer, Woodbridge, prepares prior to the hearing.
He said he would let board members know whether he agrees with Jennings’ legal views and summations
Jennings said she would prepare a summary of existing issues raised by the applicant, board and public over three public hearings and offer her legal views on those concerns for Planning Board members to review, consider, and discuss.
The applicant’s nearly 3.5-hour third hearing, Nov. 3, focused on variances, fire vehicles’ access, setbacks, stormwater, traffic and a host of complaints and criticisms from four adjacent homeowners. The homeowners have appeared at most other applicant hearings.
Once again, fire truck turning radiuses, fire vehicles’ ground clearance and lack of fire vehicle access to at least two sides of the proposed complex were raised as concerns.
At one point, Sears appeared to wonder why the Township’s fire official was not more concerned about fire vehicle and equipment access to the multifamily structure, one of the town’s first such buildings.
In response, the applicant attorney said the building met all fire codes and would be completely sprinklered. She noted the fire chief did not raise significant concerns.
Jennings and Applicant Engineer Michael Pucci both said templates obtained from the fire chief and also the fire truck manufacturer, Pierce, were used to simulate turning radiuses and ground clearances. She said the department’s on-order fire vehicles would be able to navigate the development’s main road coming and going.
Applicant architect Rob Larsen said the applicant was requesting a hardship variance due to the cul de sac in front of the two proposed single-family homes. He requested a reduced frontage setback of 25 feet versus a code-required 50 foot setback. He said the reduced setbacks would allow more possible backyard areas.
Upon questioning by member Leonard Sabino, Larsen said the applicant would be willing to locate another fire hydrant in the development if fire officials did not feel the number of hydrants was sufficient.
Throughout the hearing, issues arose with fire protection and fire safety, from members Tom Sears and Sabino.
Fillmore Drive neighbors regularly speak out against the development’s size and potential impacts to nearby residents’ privacy and quality of life.
Board planner Stan Slachetka said it is up to board members to decide if they believe the cul de sac and nearby wetlands present a hardship for the single-family homes’ development in an “AA” zone, which permits such homes on half-acre lots.
Slachetka said the affordable settlement agreement allows two market-rate homes on the property and advised members to look at the alternatives presented by the applicant, including reduced frontage setbacks, “and what is best from a planning perspective.”
Members said they could deny the variances if they don’t like what the applicant presented.
An easement for a sanitary sewer line that exists on the property was detailed in the site plan drawings, said Pucci.
A stormwater conveyance pipe that did not have an easement may have to be moved, said Pucci.
At one point, Slachetka wondered whether that storm water line might be left and worked around if the board granted a reduced frontage variance. Pucci said even if granted, the applicant might not be able to leave the stormwater line untouched due to site constraints.
Sears asked Pucci when they would address the issue. Pucci noted that when the two homes “are in some fashion agreed upon” then the stormwater pipe easement will be addressed.
Throughout the nearly four-hour hearing, members frequently opened up the variance, township code, and public safety items under discussion to public comment.
Four neighbors — Dan Sharma, Eric Uderitz, Richard Horwitz, and Darius Oggioni — oppose the development, citing potential negative impacts such as loss of privacy, lack of fire vehicle access and fire protection, runoff impacts, improper landscape screening from the development, building height, water pressure, parking, and traffic.
Uderitz, a 15-year resident of Fillmore Drive, wondered what Larsen referred to in describing the complex as being “contextual” or “commensurate” with nearby homes. He questioned the safety of pedestrians needing to walk from the units out onto Van Emburgh Avenue. He said no nearby bus stop exists, and no access to mass transit.
He said the complex would add traffic to the “dangerous” Van Emburgh-Washington Avenue intersection, add pollution, decrease privacy, and have a negative impact on his property value.
“This is an absolutely egregious and unnecessary development for Washington Township,” Uderitz said.
He also slammed the proposal at the Nov. 8 meeting of the governing body.
