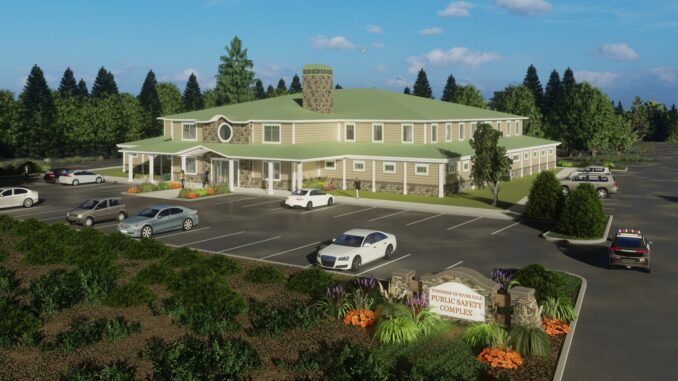
RIVER VALE—The Township Council approved a $13.3 million, 40-year bond issue in July to construct a new 18,000-square-foot public safety complex on 3.25 acres at the corner of Rivervale Road and Prospect Avenue at an annual tax increase yet to be determined.
The total project cost was about $14 million, including a $700,000 down payment on the bonds. Council approved the bonding, 4-0, with council vice president Paul J. Criscuolo absent.
Administrator Gennaro Rotella told Pascack Press on Aug. 25 that no bonds have yet been issued and so no annual impact on taxpayers could be estimated.
He said though the township will be bonding for $13.3 million, actual construction costs for the new public safety building were closer to $12 million, plus “soft costs” such as engineering and construction management.
A couple years ago, Mayor Glen Jasionowski estimated that a $7 million complex might cost an average taxpayer about $175 extra in annual taxes, while a $10 million complex might cost a taxpayer over $200 annually for a 30-year bond.
However, due to the approved $13.3 million bond’s 40-year time span, and current lower bonding rates, said Rotella, it was too early to estimate what the cost might be on local taxpayers.
In addition, he said, the addition of property tax revenues from 225 not-yet-completed market rate townhomes in the Fairways at Edgewood development might reduce the overall property tax impact.
Rotella said once a bonding rate and time frame is settled, possibly in September or October and bonds issued, the next step is for council to issue a request for proposals for a construction management company to oversee the day-to-day construction activity.
“I’m going to get more refined numbers on this [bonding] shortly,” said Rotella, noting he should know by early fall what the bonding will cost homeowners in property taxes.
He said current bonding interest rates approximate 2.75% and whether the township borrows for 40 years or 30 years will be determined by the bonding rate and the advice of its bond counsel and financial advisors.
Rotella said the goal for the $13.3 million bonding was “to have a minimal impact on the taxpayer… a lot of strategic planning still needs to be done.”
He noted that “it doesn’t make sense to go out and borrow this money if I’m not ready to use it.”
He said it was likely that construction specifications will be developed in the fall and a request for bids from general contractors will go out in late fall or early 2022. “Meantime, we’re still not borrowing money and still not costing the taxpayers anything.”
Rotella said Settembrino’s detailed architectural drawings for the new complex have already been reviewed by subcode officials for fire, electrical and plumbing.
He said the Joint Planning Board is required to review the building plans, and the board will evaluate whether it’s consistent with the Master Plan at its Sept. 22 meeting.
Asked if the council would be having any more public meetings to discuss the complex, he said he wasn’t sure but it was possible. Not much discussion occurred July 26 when members approved the $13.3 million bonding issue, but council members have discussed the project and possible costs at meetings over the last several years.
Rotella noted that the “entire current [police] building is not compliant” with state and federal regulations for police facilities. “And costs have gone up for everything recently.”
The new complex includes more than 1,500 square feet devoted to public space, more than 2,500 square feet devoted to government administrative functions, 1,600 square feet for municipal services and offices, and nearly 5,400 square feet for police functions, according to a chart presented by Settembrino in fall 2020.
On Settembrino Architects’ website, a writeup and renderings call out highlights:
- Settembrino Architects has approached the Public Safety Complex to have a more residential feel to fit within the neighborhood’s context.
- The materials proposed are a stone base veneer, horizontal composite siding, metal roofs, and craftsman style windows, columns, and pilasters.
- A lower sloped roof pitch creates a shorter building in context with its mostly 2-story residential neighbors.
- The building is positioned centrally on the site with a prominent street presence. It is set back from [Rivervale] Road to allow for a greenspace buffer similar to the houses across the street.
- The site is bifurcated into front and rear to provide public and private access into the building.
- There are two vehicular entry points into the complex from Rivervale Road. These two points service a public parking lot as well as circulate through the existing community center parking lot.
- The public can access the building through the front entry off the public parking lot. At the rear of the building there is secure police parking, access to underground police parking, sally port entry, and a bay for vehicle maintenance.
- There is a secure staff entry at the rear of the building.
- Settembrino Architects included the 2-story building option to contain the program for River Vale’s police HQ and Municipal Court.
- At the first floor there is public access to the lobby, restrooms, and Municipal Court. Service counters for violations, public service, dispatch, and police operate off the public access areas as well as a prosecutor’s office and the public defender’s office.
- The main circulation corridor through the first floor is secured at either end of the lobby so that the remainder of the building is accessed strictly by police or court personnel only.
- The first floor contains dispatch, records, patrol, municipal court, and detention departments.
- The second floor is for emergency operations, evidence, detective bureau, and administration as well as the majority of the facility services and functional areas.
