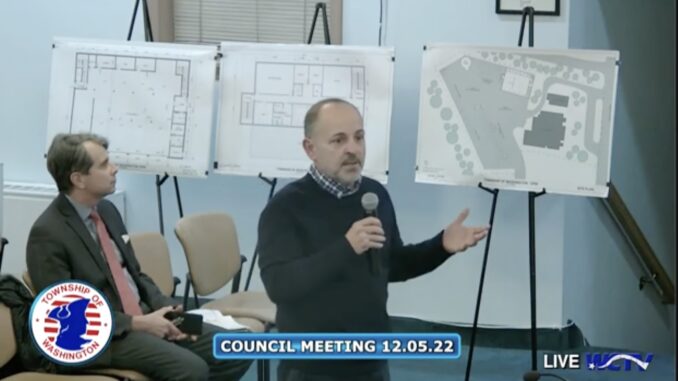
TOWNSHIP OF WASHINGTON—A final design and bid specifications for the proposed $5 million DPW facility may be delayed while the township’s consulting architect comes up with options for a new, on-site police department expansion at the Town Hall.
Township officials are expecting to evaluate additional design options this fall for improving and expanding the police department on-site after directing their consulting architect to come back with more designs to reconfigure space in Town Hall and possibly expand the building’s footprint.
Administrator Mark DiCarlo said bid specs for the new DPW complex, however, will not likely be issued until a final design decision is made on what to do to improve the police department.
DiCarlo previously said bid specs for a new DPW facility would likely be issued this summer. However, he said that was unlikely due to a July meeting where three options for an improved police department were presented and the council awaits additional design options.
DiCarlo told Pascack Press that based on architect Arcari Iovino’s July 10 council presentation to upgrade the police department, he said the options “will unintentionally hold up the (DPW) bid process until (an) ultimate decision is made. I am unsure of the timeline. We want to properly evaluate each option.”
During the meeting, officials told the architect to return with design options for upgrading the police department facilities on-site at Town Hall by reconfiguring the existing space and possibly offering creative options to be considered.
“The more options we have the better,” Council President Desserie Morgan told Iovino at the July 10 meeting. She said she wanted design options “for reconfiguring space within Town Hall” for the required police department sallyport, prisoner processing area, and police office use.
Other council members agreed, including Tom Sears, who noted that the council wanted on-site options for the police department, and had not indicated interest in a combined PD-DPW, or an offsite police department option.
Iovino said he offered these as options while investigating what might be possible, and that he had put the proposed DPW designs on hold after he was instructed to look at possible police department improvements.
Sears said the council was interested in using the existing Town Hall and municipal property for the department.
Architect Anthony Iovino presented options that included expanding the current Town Hall building and interior upgrades, adding approximately 16–18 feet beyond the current property line, for about $1.5 million.
He said this would also require purchasing some adjacent property, which he said was included in the estimate.
Another option was combining the new DPW facility to be built on the former DPW footprint and expanding the footprint for ground floor police prisoner handling (sally port) facilities, jail cells, and prisoner processing, plus second floor police office space.
He estimated the combined PD-DPW option at $8.5 million. The DPW offices would move to the former Police Department office space.
Iovino said this would require a larger footprint than the currently approved DPW garage, which was originally estimated at $4.85 million. The proposal to move forward on DPW designs was approved by Council 5-0 at its Dec. 5, 2022 meeting.
Iovino said the goal was to put the police department in compliance with current Department of Corrections guidelines for prisoner handling, jail space, public safety, and ADA requirements.
Last December, Iovino said that the proposed two-story DPW structure would maximize the surface area for parking, and include 6,000 square feet on the first floor and 4,000 square feet on the second floor.
He said the second floor provides storage, as well as meeting and locker rooms, and includes ADA-compatible access.
He said access to the second floor is via two staircases at either end of the building, which is also for fire safety, and includes an elevator.
Iovino also confirmed the list of vehicles that the DPW needed to fit inside the building. He said the plan shows the space around each vehicle to allow for movement.
He said the first floor includes a bathroom, elevator equipment, utilities space, storage space, and laundry area. He said lockers and showers for men/women were on the second floor.
Earlier this year, council approved a $117,000 proposal from Lisko Environmental Services for continued soil and groundwater monitoring at the former DPW facility grounds. The monitoring is required as part of the ongoing state DEP-regulated cleanup of contaminated gasoline and diesel contamination on site.
The proposal, approved Feb. 21, outlines 12 monitoring steps to be completed including groundwater sampling, soil borings, soil modeling, and a soil remedial action permit. (See “DMF site toxin monitoring continues; $117K contract OK’d.” Michael Olohan, March 6, 2023, Pascack Press.)
