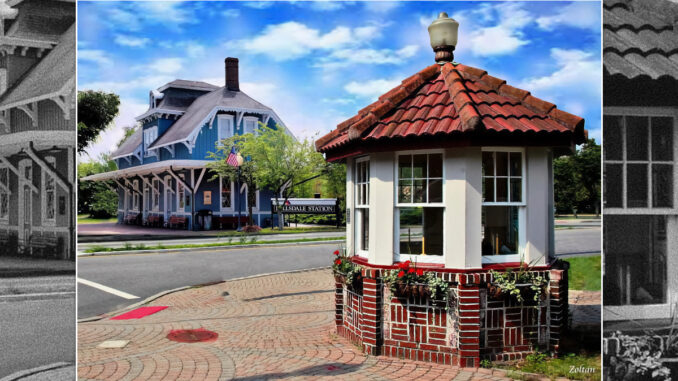
HILLSDALE—Against the backdrop of this 125th anniversary year of celebration, Fran Reiner of DMR Architects presented to council on Dec. 5 a revitalization plan proposing large portions of downtown as an area in need of rehabilitation.
Reiner presented in March to the Planning Board and received recommendations on the rehabilitation plan.
Although council is not required to follow the board’s recommendations, the governing body agreed to add five properties recommended by the Planning Board. Members disagreed with planners’ suggestion to exclude St. John The Baptist Church properties from the proposed rehabilitation zone.
The Planning Board recommended including George G. White Middle School; the Maher Field property; and contiguous properties such as 90–96 Patterson St., 80 Patterson St., and 36 Orchard St.
Reiner said he would revise the plan and return it to council, which can approve a resolution to make the rehabilitation plan official.
Reiner explained a second step could be the creation of a rehabilitation plan for the properties that would include design standards for development. That plan, if adopted, would supersede zoning and “proactively promote” new design and streetscape standards for development and redevelopment.
Reiner listed benefits of creating a rehabilitation plan, including new zoning; allowing for community and public input; setting a long-term vision for the downtown; allowing for higher design standards for architecture, stormwater, and landscape and streetscape; and promoting revitalization and private investment.
Such a plan could also offer new opportunities for grants for downtown improvements, officials have said.
It was unclear if the council planned to move ahead with creating a rehabilitation plan following the designation of certain downtown properties.
Importantly, approval of the rehabilitation designations for downtown does not affect property owners in any way, said Reiner.
He said all property owners whose properties are designated are not required to do anything—indeed, they can continue to operate their businesses and enterprises, including expanding, renovating and redeveloping.
Reiner said that the plan does not include use of eminent domain or condemnation, and only includes properties that meet the statutory criteria for properties in need of rehabilitation.
Reiner said that the downtown redevelopment process “is mayor-and-council-driven” and offers the council “far more ability to determine exactly what is built,” adding the plan could implement “every little detail that conventional zoning does not allow.”
He said the Planning Board’s role would be to evaluate any future rehabilitation plan for consistency with the town’s Master Plan.
“This process is focused around the community and what the community wants,” Reiner said.
In contrast, he said, the Patterson Street Redevelopment Plan was more about what a developer wanted; a rehabilitation plan will be more about what a community wants its downtown to look like possibly 100 years from now.
Reiner said should a rehabilitation plan be developed, officials could conduct a town survey, and follow it up with a community workshop or meeting for residents to share their views.
The council in April passed a resolution identifying certain properties, by lot and block number, and recommended their inclusion as part of an area in need of rehabilitation:
Block 1209, Lot 1; Block 1101, Lots 4-9; Block 1206,K Lots 1, 2, and 10; Block 1201, Lot 5-11; Block 1401, Lot 8; Block 1408, Lots 2-7; Block 1409, Lots 1-9; Block 1407, Lots 10-14; Block 1102, Lots 1-4; Block 1309, Lots 12-16; Block 1105, Lots 1-4; Block 1104, Lots 1-5; Block 1103, Lot 1; Block 1106, Lots 1-3,4.01, 4.02, 4.03, and 4.04; Block 1107, Lots 1-8, 19 and 20; Block 1308, Lots 19-21 and 1; Block 1307, Lots 1 and 13; and Block 1306, Lots 1, 10, and 11.
DMR Architects’ report, “Preliminary Investigation for Determination of An Area In Need of Rehabilitation,” notes the criteria for inclusion in the zone.
The report states, “The Rehabilitation Study Area can be investigated as a whole, and every individual parcel does not need to meet the specific criteria.”
The criteria for inclusion:
- A significant portion of structures therein are in a deteriorated or substandard condition;
- More than half of the housing stock in the delineated area is at least 50 years old;
- There is a continuing pattern of vacancy, abandonment or under-utilization of properties in the area;
- There is persistent arrearage of property tax payments thereon;
- Environmental contamination is discouraging improvements and investment in properties in the area; or
- A majority of the water and sewer infrastructure in the delineated area is at least 50 years old and is in need of repair or substantial maintenance.
