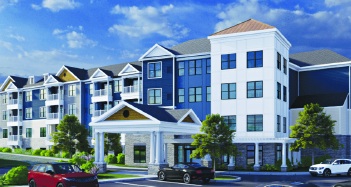
MONTVALE, N.J.—Reduce the density. Reduce the height. Keep it age-restricted to 55 and over—and by all means, keep the publicly accessible walking trail in the plans.
That was the parting advice that Planning Board Chair John DePinto and Mayor Michael Ghassali, a board member, offered Feb. 16 to Waypoint Residential Services’ attorney Peter Wolfson to think over before the applicant’s next public hearing, March 16.
Both DePinto and Ghassali had offered similar counsel at a Jan. 5 hearing when referring to the proposed 157-unit active-adult senior complex proposed for 127 Summit Ave.
Over a year of hearings, delayed by covid and remote sessions, Waypoint Residential Services’ initial 170-unit active-adult senior complex had been reduced to a 157-unit senior living complex.
The applicant appeared for about 75 minutes Feb. 16 at the end of a long Planning Board agenda, wrapping up at 11:15 p.m. But before the meeting ended, DePinto told Wolfson to review the chart created by board planner Darlene Green that summarized the 11 variances that Green contends the application requires and see what can be done.
DePinto said “If we lessen density then we’ll lessen the severity” of the development, and urged Wolfson to explore with Priess ways to reduce the variances, and assorted waivers, being requested. He said his concern was “overall density.”
Earlier this year, planners voted unanimously against requiring a “D” or use variance of the applicant after a challenge by nearby Summit Ridge Condominium Association’s attorney Peter Kurshan.
Ghassali said he had spoken out consistently against the proposal’s high density, building height and parking. He said he “loved” the age-restricted 55 and over aspect and the proposed public walking trail.
He told Wolfson “the density is higher than what we need there, the height is an issue. These two will take care of the parking.”
After DePinto cast a deciding vote to require the applicant to conduct a full tree count on the site versus a small plot sampling, he remarked. “If there could be a reduction in density, [I] may have a different position on the tree sampling.”
Much of Waypoint’s time was taken up with DePinto, Wolfson, Board Attorney Robert Regan and Secretary Lorraine Hutter cross-checking what memos, review letters, and professional analyses had been marked into evidence over the application’s year-long hearing schedule.
Hipolit suggested Feb. 16 that Summit Ridge Condominium Association consider working with Suez, the borough and Waypoint Residential Services to interconnect their water supply lines between the new complex and the nearby Summit Ridge, to help boost water pressure to the eastern side of Summit Ridge.
This could help in case of a future firefighting need, as well as solve a low-water pressure problem that has existed for years, said Hipolit.
Hipolit told DePinto that connecting the two water systems is “the smarter thing to do” and that that would make Suez responsible for maintaining the water supply mains to both complexes. Waypoint had proposed its own pump station to maintain water pressure.
He said Suez was the “ultimate approver” of such an interconnection.
The 28.4-acre lot is within the A-6 Affordable Housing District, and the proposal includes 24 one-bedroom affordable units. Based on board comments, the applicant reduced its total building size to about 287,800 square feet with an 85,935-square-foot footprint.
The applicant proposes 186 covered parking spaces and 43 at-grade parking spaces. The complex includes 97 one-bedroom units and 60 two-bedroom units.
It is surrounded by The Reserve at Montvale on Upper Saddle River Road to the north, Morgan Court single-family residential to the east and Summit Ridge Townhouse development and the parkway to the west. On the site’s south side is Summit Avenue, a commercial building and the former A&P headquarters previously approved for an 80-unit townhouse development at 2 Paragon Drive.
The proposed complex is within a mile of The Shoppes at DePiero Farm, an approved 185-unit multifamily housing complex on the former Sony property, and luxury rental units planned at S. Hekemian’s North Market residential, retail and office development underway on Mercedes Drive.
Recently, a 448-unit inclusionary multifamily housing complex was approved on 30 former Sony acres in Park Ridge.
Scheduled to appear March 16 are applicant engineer Patricia Ruskan, traffic consultant Corey Chase, and consulting planner Richard Preiss.
