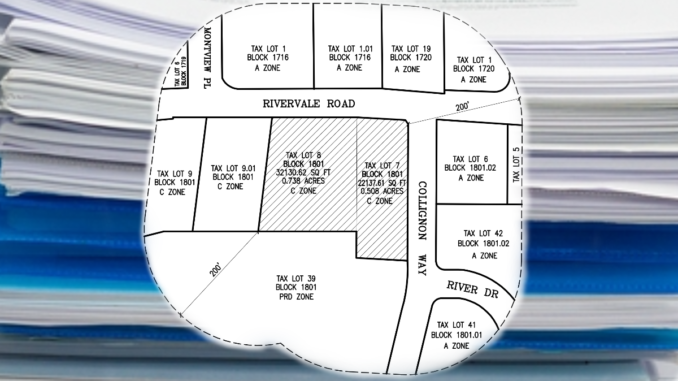
RIVER VALE—The township Joint Planning Board has set the first public hearing on a proposed project of four three-story multifamily buildings that would comprise a 14-unit townhome development on 1.25 acres on Rivervale Road.
None of the units are for affordable housing, though the board engineer recommends some be included.
“Should the application continue to only include market rate units, a payment to the township’s Affordable Housing Trust Fund will be required if the application is approved,” the engineer advises.
The hearing, for preliminary and final site plan approval and soil movement, is Wednesday, Jan. 26, at 7:30 p.m. Anyone interested can access the meeting via a Zoom link on the Joint Planning Board website. Application documents are online as well.
The applicant, Collignon Estates, requests two use variances and 11 bulk variances, with plans to combine two adjacent property lots, remove all current structures, and build four three-story complexes.
Two will contain three townhomes; two will contain four townhomes.
The preliminary site plan rendering for Collignon Estates notes it’s for Unique Home Buyers, LLC, Corp., 18 Wyckoff Ave., Suite 204, Waldwick, which seeks to consolidate adjoining lots 7 and 8 in block 1801 at 234 and 238 Rivervale Road into one building lot.
The property on Lot 8, street address 234 Rivervale Road, is known as the Adam Collignon House, erected in 1865, “an altered vernacular house converted to offices.” The applicant notes this property is not eligible for any preservation efforts or honors.
The proposed development requires two use variances. One is to permit townhouse development in a commercial zone. The other is to exceed maximum allowable density.
In its environmental impact study, the applicant consultant notes that the project is designed to conform with the township’s (TH-1) Zone requirements that allows 15 dwelling units per acre.
The units will include 34 total parking spaces with development entrance and exit via Rivervale Road and Collignon Way.
At grade level, each unit will have a one-car garage and one-car driveway, and be connected to public water and public sewer, with underground electric, cable and telephone.
To manage stormwater, the study notes stormwater will be collected and discharged to seepage pits to allow infiltration and groundwater recharge; runoff from pervious paver driveways and walkways will infiltrate via underground stone beds for treatment before reaching the seepage pit.
Also, trees, shrubs, annual ground cover, perennials and ornamental grasses will surround the four townhome buildings.
On the Joint Planning Board website, documents for “Collignon Estates Application” include a revised Jan. 14, 2022 application; signed authorizations for property transfers to the prospective purchaser, Collignon Estates; a traffic and parking assessment; Joint Planning Board engineer Chris Statile’s application review; and a list of property owners within 200 feet.
Statile’s review letter notes that neither Mayor Glen Jasionowski nor the board’s council representative, John Donovan, can hear the application as it involves both use and bulk variances.
Statile notes that each of the 14 townhomes contains three bedrooms.
Two three-unit townhome buildings are proposed along Rivervale Road and two four-townhome buildings are proposed toward the back of the site.
Statile writes, “It appears that the 14 units will all be market-rate units; no affordable units are proposed,” and says a payment into the borough affordable housing fund is alternately required.
He adds, “All existing site improvements (i.e. structures) are proposed for removal. Several trees are also proposed for removal, however, a tree removal/restitution or landscape plan is not provided.”
Statile reports the applicant would be required to replace removed trees at a 2:1 ratio, meaning 54 indigenous trees are required for re-planting.
He notes six visitor parking spots are shown in the site’s northeast corner, meeting state Residential Site Improvement Standards. These RSIS standards supersede local code.
Statile’s review notes additional concerns regarding fire protection, landscaping, pedestrian circulation, stormwater management, and miscellaneous items including potential height issues of buildings facing Collignon Way.
“Pod D units (in back) will be 43 ft. above street grade of Collingnon Way with only a 17.5 ft. front yard setback. Although the plans call for only a 38.36 ft. building height (variance required), the surrounding topography is being raised and supported by retaining walls. This will be visually one of the tallest buildings in the neighborhood,” writes Statile.
He adds, “Corner Pod B unit (off Rivervale Road) will be 35.5 ft. above the street grade of Collignon Way with a 25 ft. front yard setback. Similarly, it will be visually one of the tallest buildings in the neighborhood.”
The applicant requests additional bulk variance relief on the maximum number of stories, maximum building height as to two pods, minimum setback on parking, and minimum front and rear yard setbacks.
Other variances requested include minimum driveway aisle width, disturbance of slopes, and and maximum number of monument signs.
