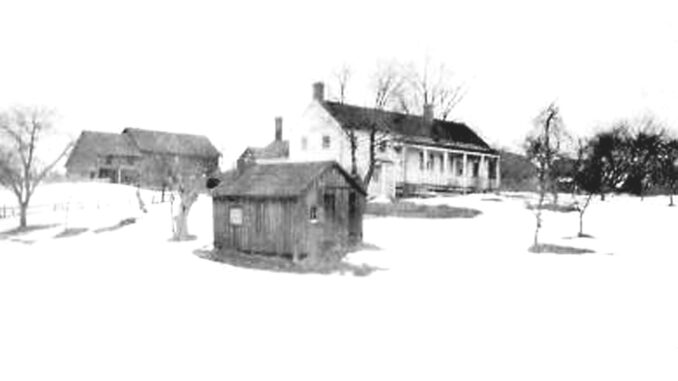
By ROBERT MATHEZ
SPECIAL TO PASCACK PRESS
I am a professional furniture restorer here in the Pascack Valley. As I am asked to work on early North Jersey furniture, the inevitable question posed by my clients concerns the influence of 17th century Dutch culture. Why did it have such staying power?
Our earliest Hackensack Valley furniture is based on the remembrance of Dutch patria. The Dutch colony of New Netherland had its roots in the Dutch Golden Age. The optimism which sent the Dutch to the New World also allowed them to reimagine what they had left behind. A strong foundation was thus laid for our own efforts here in the Pascack Valley today.
The best way to understand early New Jersey furniture is to place it in its original context. We are fortunate to have a diverse local architecture spanning four centuries. “Jersey sandstones” have become iconic. But occasionally a significant piece of our architecture disappears.
Recently the house at 116 Piermont Ave. in Hillsdale was demolished. The house was a frame building thought to have been built in 1748. Later extensions of the home were built directly on the ground without foundations. This left the building at the mercy of the North Jersey weather. Ultimately the building became structurally compromised and was razed. It had simply outlived its life expectancy.
I was pleased to have worked with the home’s late owner, Mrs. Grace Schrier Wohn, at the Pascack Historical Society for a number of years. The building had always been an enigma, and I was sad to see it disappear. Luckily over the course of 1982–1983 the Bergen County Historic Sites Survey partnered with the Borough of Hillsdale and listed the building.
The survey describes the house as follows: “The unpretentious Forshee – Blauvelt – Peterson House at 116 Piermont Ave. (0227-9) shows the evolution of a small circa-1748 farmhouse through various enlargements. The center section with high sandstone foundation is believed to be the oldest part of the building. It has been added to on both sides.”
A 2005 publication, “Dutch Vernacular Architecture in North America 1640–1830” by John D. Stevens, has become my go-to for questions related to Dutch culture. I believe the book will help Hillsdale residents understand the building better. Perhaps they may be encouraged to furnish a written record of the Forshee-Blauvelt-Peterson House at the Hillsdale Public Library for future investigation. Howard Durie, late author of “The Kakiat Patent,” called the building the oldest frame structure in the Pascack Valley.
The façade of the Forshee-Blauvelt-Peterson House features two elements with antecedents in Dutch rural architecture. John D. Stevens describes the traditional Dutch farmhouse as a long narrow single-story building derived from Medieval structures. It was usually built of heavy timbers under a thatched gable roof and housed both the farm family and their animals.
Significantly, the Forshee House was extended laterally while still keeping the original ridge line on the east and west additions. The western extension of the house is thought to have been built circa 1860.
Owing to the greater availability of sawn lumber locally after 1800, the additions could have been more economically made by simply stepping down their roof lines. Does the final 19th century form of the house then suggest a continuing Dutch influence in the Pascack Valley?
Similarly, why was the ungainly two-story addition added on the west side? Dutch influence may have again been in play. The Dutch traditionally organized their homes on a vertical axis in the Hudson Valley. An upper chamber, or opkammer, was used for sleeping or entertaining guests. The chamber beneath, or kanderkammer, utilized the fairly constant temperature of the soil to aid in family chores and cooking. The direct access to level ground was also of benefit.
A similar arrangement exists in the Von Steuben House in Hackensack. Could the influence of Dutch culture have persisted as late as the nineteenth Century in our area?
Early architecture, like the furniture it housed, is a handmade product. It wears out with time! The Dutch were said to burn their unpainted barns after a lifespan of fifty years so as to be able to reuse the nails. Thus the thrift of our ancestors may have played a significant part in the ultimate fate of the Forshee-Blauvelt-Peterson House.
A more substantial home—with full foundations—may have originally been contemplated. Still, the opportunity exists today to document the material culture of the Pascack Valley. In addressing pride of place, we begin to understand ourselves.
Park Ridge resident Robert Mathez grew up in Westwood. He attended the Rhode Island School of Design in 1967. In 1968 he designed the Westwood Borough Seal. He is a member of the Society of American Period Furniture Makers, and from 2012–2020 was a trustee with the Pascack Historical Society (where he was chairman of House and Grounds.) He is a member of the Bergen County Historical Society, the Historical Society of Rockland County, and the National Trust for Historic Preservation.
