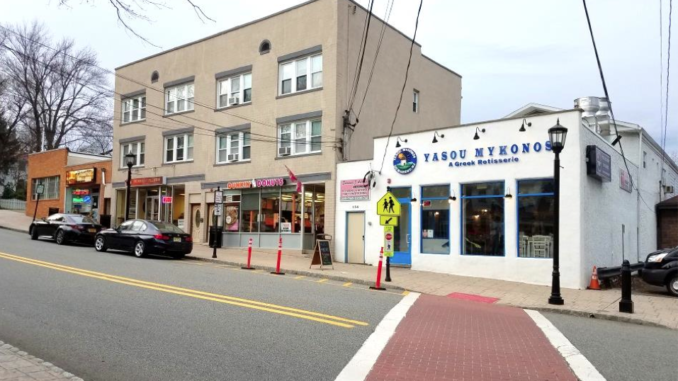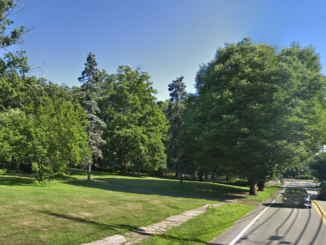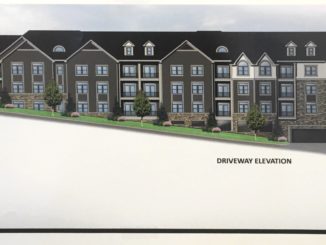
DEMAREST, N.J.—A revised redevelopment plan that will help the borough fulfill its affordable housing settlement was approved by the Borough Council 5-0 on Feb. 24.
Councilwoman Janice Kurys was absent.
The approved redevelopment plan and amendments will enable the borough to begin moving on efforts to allow new mixed-use and residential developments in an 11.2-acre downtown area previously declared “an area in need of rehabilitation” by the council as part of required action to provide opportunities for affordable housing.
The “rehabilitation area” is centered along Hardenburgh Avenue, and includes borough-owned property and private residences.
Its eastern boundary is along Park Street and the railroad right-of-way, while Christie Street creates the western boundary.
‘Village-style’ downtown
The 24-page Downtown Redevelopment Plan’s five goals are to “encourage redevelopment” in the rehabilitation area in keeping with a village-style downtown; improve aesthetics of a village center and create an inviting, pedestrian-friendly atmosphere; expand retail and service offerings within the borough; create the opportunity for apartments and condominiums within the rehabilitation area; and fulfill a portion of Demarest’s affordable housing obligation.
According to the redevelopment plan, updated in late January by Maser Consulting, the rehabilitation area includes 23 tax lots occupied by a variety of uses, including commercial and retail, and residential.
The areas were declared “in need of rehabilitation” based on an earlier Maser Consulting report. The 23 tax lots are located in one of two zones: 14 lots are in the Residence D district, while nine are located in the CB-1 district.
Permitted uses in Residence D district include one-family dwellings with accessory buildings, as well as professional or business practices within a dwelling, confined to one floor.
Permitted uses in the CB-1 district include those uses permitted in residence district, as well as retail shops, personal service shops, banking, commercial, professional or government offices, and laundry or dry cleaning.
The redevelopment plan includes section 6.2, which lists general provisions, a review process, and new land use and design requirements for the potential development/redevelopment of 23 parcels included in the rehabilitation area.
‘Supersedes’ current zoning
“This redevelopment plan supersedes the underlying zoning for the 23 parcels noted in this document. The vision for the rehabilitation area is to expand the village-style ‘downtown’ and upgrade existing commercial buildings,” states the redevelopment plan.
The redevelopment plan used existing zoning bulk standards as a basis for developing the rehabilitation area’s standards, notes the plan, which it says is “consistent” with Demarest’s two master plan documents.
In addition, the revisions made to the redevelopment plan will help it meet the borough’s affordable housing settlement “and will provide realistic opportunity for the construction of affordable unrestricted family dwelling units” in the rehabilitation area, notes the redevelopment plan ordinance dated Jan. 27.
‘Pedestrian-oriented’
“The purpose of the architecture design standards is to establish a set of principles and requirements to guide future redevelopment. These principles will enhance the Rehabilitation Area and encourage redevelopment at a scale that is pedestrian-oriented,” states the redevelopment plan.
“The guidelines work to provide standards that allow for flexibility and creativity while encouraging high-quality development. High-quality development is long-lasting and will increase property values. The goal is to create buildings that are attractive and enliven the streetscape,” notes the redevelopment plan.
Principal permitted uses in the rehabilitation zone include neighborhood retail, personal services, professional or medical offices, banks—which may include drive-through facilities, restaurants and taverns, instructional uses, child care center, adult daycare, municipal offices and uses, multi-family residential limited to the upper floors, single-family detached homes, community residence for disabled or mentally ill, or two or more of the prior-mentioned uses in one building.
Prohibited uses in the rehabilitation zone include any use not specifically permitted, automobile repair stations, gas stations, new or used car lots, tattoo parlors, adult uses, and drive-throughs associated with restaurant or retail uses.
Following the adoption of the redevelopment plan, Borough Attorney Gregg Paster said the borough will be able to evaluate proposals for the 23 parcels in the rehabilitation area.
He noted the parcels in the area included infrastructure more than 50 years old, including sanitary sewer lines, water pipes and sidewalks.
Paster said the rehabilitation area designation offers no tax benefits or abatements to potential developers.
He called designation of a rehabilitation area on the level of a “redevelopment lite” designation.
“This Redevelopment Plan does not propose the acquisition of any property through eminent domain. Following this document’s approval, a property may be developed by its current owner or a designated redeveloper.
Additionally, the Borough does not have the power of eminent domain since the area was designated an Area in Need of Rehabilitation,” states page 12 of the plan.
Plan ‘will occur over time’
Under section 6 of the redevelopment plan, the plan states “it is the intention of this plan that the redevelopment of the Rehabilitation Area will occur over time between an agreeable buyer and seller contract. Therefore, no relocation assistance is necessitated by the Downtown Redevelopment Plan.”
The plan provides the review process and land use and design requirements for potential development and redevelopment of the area’s 23 parcels.
“This Redevelopment Plan is essentially a master plan with ‘teeth’—a planning document that merges the vision of a master plan with the authority of a zoning ordinance,” states the plan.



