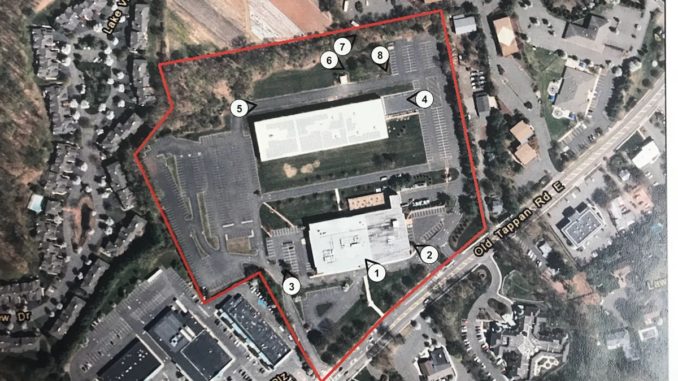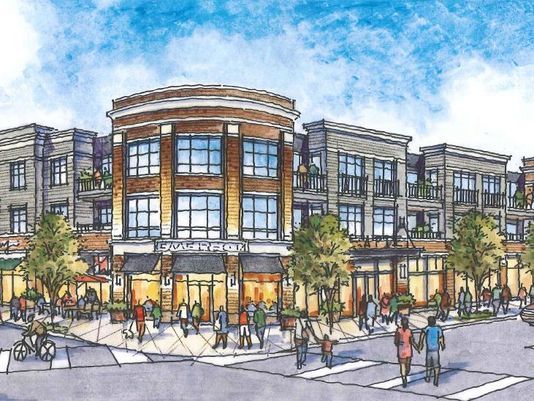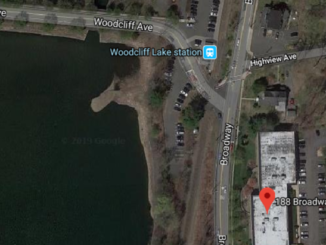
OLD TAPPAN, N.J.—A third Planning Board hearing Jan. 8 on a proposal to build a 229-unit mixed-use development at 200 Old Tappan Road—including 40 affordable units—raised concerns on two unresolved and likely contentious issues: whether sprinklers will be required throughout the entire development and whether street widths should be 28 feet wide versus 24 feet proposed by the applicant.
The next hearing will be 7 p.m., Wednesday, Feb. 12 at Borough Hall.
Testimony from applicant engineer Patricia Ruskan and a traffic engineer is likely if time permits. Hearings generally conclude at 10:30 p.m.
While the applicant agreed to provide sprinklers in the mixed-use retail complex, including affordable units, and the 110-luxury rental apartments, said planners, whether sprinklers will be required in the 99 townhomes was uncertain.
The townhomes include 79 market-rate units and 20 affordable units.
Currently proposed for townhomes are firewalls that help prevent possible spread of fire between adjoining units, said 200 OTR LLC, the applicant, also identified as Hornrock Properties, Park Ridge.
Moreover, street-width requirements were debated but left open-ended by planners, pending further research into state guidelines and county traffic concerns.
A final decision on width is likely to be influenced by concerns about traffic flow into and from the 19.1-acre development that adjoins busy Bi-State Plaza shopping center with input from local planners and county officials. Old Tappan Road is a county-owned road.
As proposed, the preliminary site plan shows Old Tappan Road as the lone access point from which to enter and leave the new development.
Part of the hearing focused on detailed descriptions of three models of 79 luxury townhomes, plus 20 affordable townhomes by architect Adrian Melia, MVMK Architects, Hoboken, who described “three different clusters” of townhomes proposed by the applicant.
During two hours of detailed testimony—held following one applicant hearing and the board’s reorganization—David Minno of Minno and Wasko Architects told the board the applicant was no longer requesting two variances due to revised plans that had been submitted. Initially, no variances were requested.
Minno noted the development now comprises 62 percent impervious coverage while 66 percent is currently permitted under ordinance.
Runoff answers
He said applicant engineer Patricia Ruskan will answer questions at the next hearing on how runoff from the changed elevations on site will be controlled.
The 229-unit development planned on the former 19.1-acre Pearson Education site is arguably one of the largest developments ever in Old Tappan, with a mixture of 99 townhomes, 110 apartment rental units, and 21,000 square feet of retail space topped by 20 affordable apartments.
Twenty of 99 townhomes will be affordable units.
In June 2019, the borough council voted 4-0 to rezone the 19.1-acre site for residential and mixed-use development (rental apartments over retail businesses) as part of its affordable settlement to adopt zoning to allow for affordable units.
Borough officials previously noted the rezoning permits the first-ever mixed-use retail zone in the borough.
The rezoning created a PRD-2 zone, Planned Residential Development Affordable Housing District, on Lot 7, Block 1606, the former Pearson site.
Three townhome models
Melia said that the three townhome models will include 55 townhomes with 2,500 square feet of space with master bedroom upstairs, 24 townhomes with between 2,700 to 3,050 square feet with master bedroom downstairs, and 20 affordable townhome units, with 1,200 square feet each.
The affordable townhome units will be located directly behind the mixed-use retail building, which also includes affordable second-floor apartments. The 79 market-rate townhomes will have basements but the affordables will not, said Melia.
When asked why, Melia said there was “no reason” the affordable units did not have basements.
He noted the 79 market rate units have three bedrooms and the affordable units have two bedrooms but can be converted into three bedrooms.
Melia discussed the distinguishing features of multiple buildings including windows, doors, eaves and overhangs, alternating heights due to topography, recesses in facades, entryways, recessed porches and various styles of siding demarcating buildings.
Street size concerns
Pressed about widening of roads to 28 feet to facilitate emergency vehicle access, Melia said that would require additional calculations be done on potential impacts to townhomes as well as other onsite residential and retail components.
Chair William Weidman said the board would “revisit” plans for 28-foot-wide streets in the new development.
He wondered why Old Tappan should “go backwards” and build these “million-dollar townhomes” with 24-foot-wide streets instead of 28-foot-wide streets, which was allowed only once before in the borough.
“And God forbid if we need emergency equipment,” said Weidman.
During public comment, Councilman Jin Yhu repeated concerns voiced by Weidman earlier about emergency vehicle access around the affordable townhomes and affordable second-story apartments, which are adjacent to each other behind the mixed-use building.
He called the area the “most inaccessible” part of the development for fire department response.
Photo by Michael Olohan



