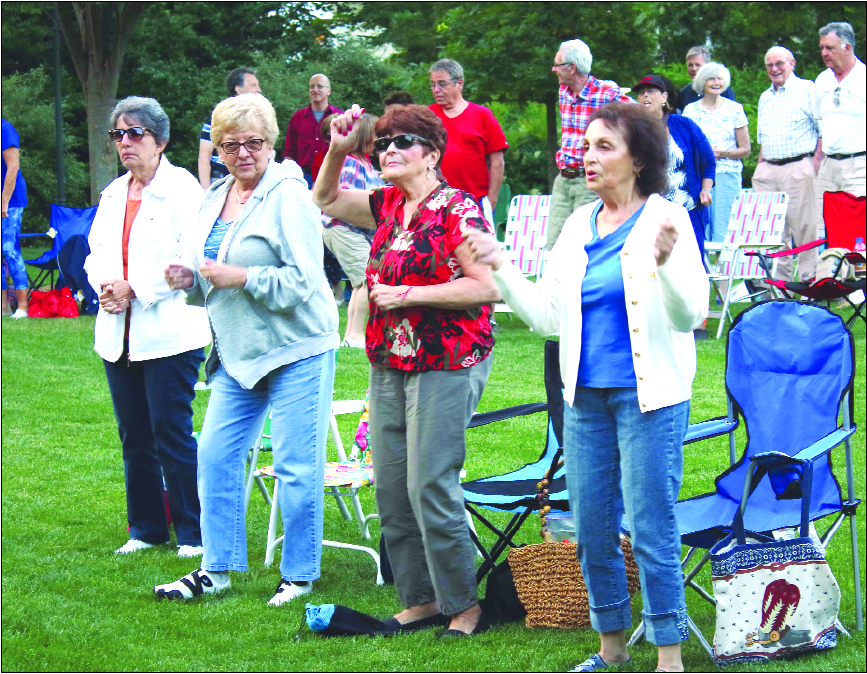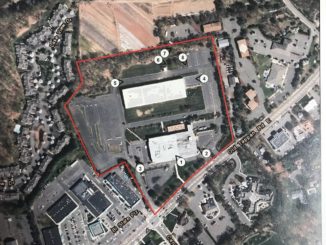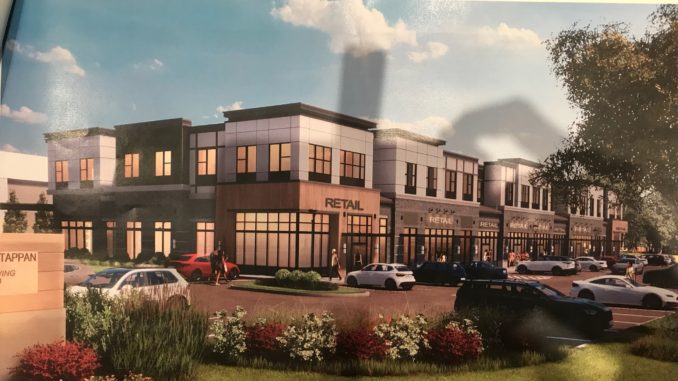
OLD TAPPAN, N.J.—Old Tappan’s top planning official told the developer of a proposed 229-unit development adjoining Bi-State Plaza that there appear to be fundamental disagreements over what the board wants versus what the developer is offering on critical items such as street widths, integration of affordable housing with market-rate units, and sprinklers in all townhouses.
Those issues were raised at several points throughout a nearly four-hour hearing Feb. 12—the fourth hearing for a proposal that will reshape the central shopping district of Old Tappan.
Planning Board Chairman William Weidman and 200 OTR LLC attorney Peter Wolfson went back and forth on the contentious items, with Weidman noting upfront “those are huge items.”
Several times, Wolfson responded that the applicant, 200 OTR LLC, identified as Hornrock Properties, had heard the board’s concerns but would make sure its proposal met local and state building codes, not necessarily agreeing to Weidman’s requests.
‘Made a mistake’ years ago
Weidman said the planning board “made a mistake” nearly 30 years ago by approving road widths of 24 feet instead of 28 feet.
The board has asked 200 OTR LLC to widen its proposed roads from 24 feet to 28 feet wide.
“It’s a disaster. Every other townhouse development is 28 feet, no problems,” said Weidman.
Also, he said mostly every other townhome development has low and moderate income units integrated with market-rate units.
“They can be integrated very well. We don’t need separate buildings for this,” said Weidman, referring to affordable units over a proposed 21,000 square feet of retail space in a mixed-use building, and a separate complex of 20 affordable townhomes.
He said trying to make affordable units “look like” other market-rate units was not what the board wanted.
‘Not the right answer’
“That’s still not the right answer that this board is looking for,” Weidman added. He said the applicant may have to “lose six or eight units
“Let me first state that by no means did we not hear those issues raised,” said Wolfson, who noted much time was spent discussing the board’s concerns by the developer.
When Wolfson told Weidman that new legislation requiring sprinklers did not pass, Wolfson said the applicant is prepared to meet code during construction.
‘See it sprinklered’
“The people on this board and the people of Old Tappan want to see it sprinklered…So I don’t care what the state says. We want to see it sprinklered,” said Weidman.
Wolfson said “we heard the issue” and said a description of firewalls would be detailed.
Wolfson said a 28-foot-wide roadway is not feasible, and the 24-foot-wide roadway is permitted under state Residential Site Improvement standards.
Weidman countered with his belief that going to 28 feet could be done, though six to eight townhomes might need to be lost or the 20 affordable townhomes integrated into the market rate complex.
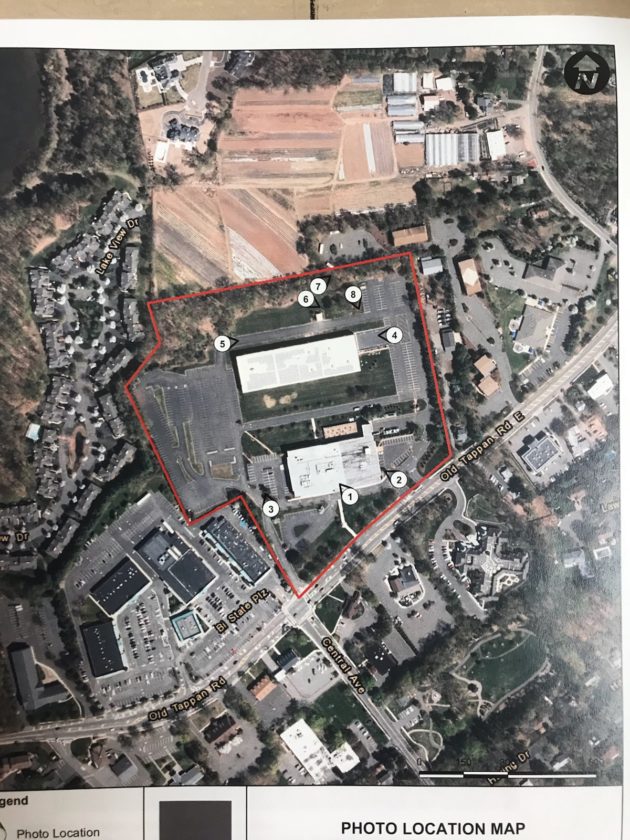
‘Got to be done right’
“This is Old Tappan, OK, not one of the other communities you’re dealing with, and it’s got to be done right,” Weidman said.
Weidman called the 28-foot road width “a big sticking point” for the proposal.
Planning Board Attorney Robert Regan wondered if the rezoning ordinance passed in June for the site would “preclude” integrating low-income affordable units.
Wolfson said it does not.
Regan said in his role as an affordable housing special master, he always tries to encourage “interspersal” of affordable and market-rate housing units.
‘Economic segregation’?
“It kind of looks like, and I hate to use the term, ‘economic segregation,’” Weidman said, describing the separate locations of affordable and market-rate units.
The 20 affordable rental apartments are placed over 21,000 square feet of retail space, and the 20 affordable townhomes are directly behind the affordable apartments. He called their intermingling “a better plan.”
Member Nicholas Marmary said the spirit of Mount Laurel “is so you don’t look at a building and say that’s where the low-income housing people live… You don’t want to stigmatize those people from the other people in the neighborhood or area,” he said.
Wolfson said the most important aspect of affordable housing law is to allow low-income families to live in communities that they previously could not. He said the improvements made to the affordable units based on board members’ comments make it “look a lot better.”
Regan said in a conversation with a Fair Share Housing Center attorney, the attorney was surprised to learn 200 OTR LLC’s proposal did not include interspersed or integrated affordable and market-rate units.
Wolfson said to integrate affordable and market-rate units would be “cost-generative” and therefore not required.
Regan pointed out that due to the separate buildings for affordable and market-rate units, the two will be apparent.
He said Mount Laurel “encourages” integration of affordable and market-rate units but does not mandate it.
Wolfson said 200 OTR LLC professionals did not understand the push to integrate affordables with market-rate units and they had extensive discussion on the issue.
‘An inability to understand’
“There was, among many on the team, an inability to understand how the opportunity to live in Old Tappan, to go to Old Tappan schools, in a beautiful, new development in an attractive building would create a stigma. So that was part of what the thinking was,” said Wolfson.
“We hear your concerns, and we’re not ignoring your concerns. We will continue the discussion,” he added.
Architect Adrian Melia said all townhomes will contain “cellars,” not basements, as cellars are more than half below grade.
He described the new affordable townhome design, upgraded to match the market-rate units, which includes dormers, decorative stone, shutters, gable-style roofs, decorative railings, and landscaping.
He said the firewall between townhome units blocks fire progression with two layers of one-inch thick gypsum; each layer is certified to block fire for one hour.
Applicant engineer Patricia Ruskan said a third driveway was added to the complex, featuring a right turn in and right turn out, as requested by the county traffic engineer.
Later during Ruskan’s testimony, Wiedman again asked if she would be integrating affordable apartments into a new design for the luxury 110-apartment complex.
At several points, members pointed out potential dangers with tenants of affordable units needing to cross a street behind the mixed-use affordable/retail building.
Weidman called the street’s location and parking “a horrible design.”
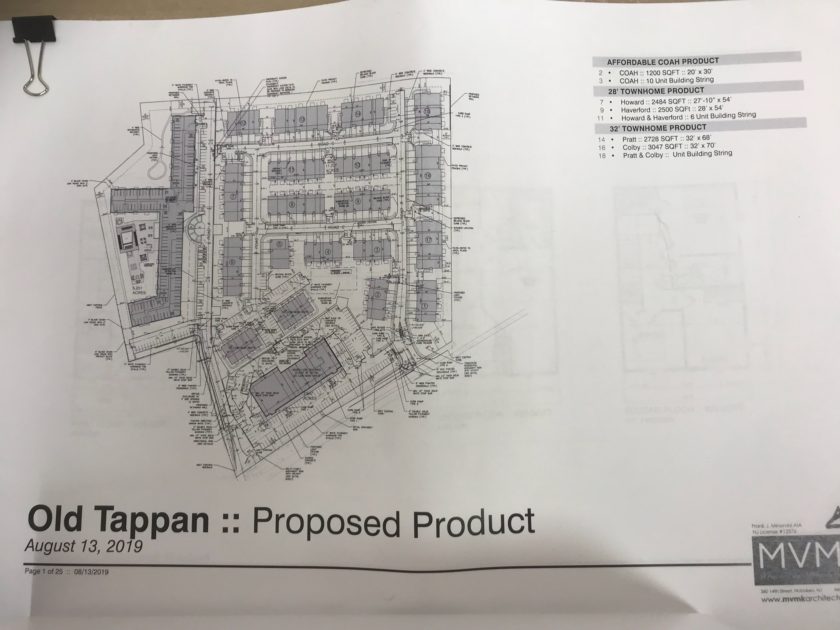
‘No degradation’
Applicant traffic engineer Corey Chase, of the firm Dynamic Traffic, LLC, testified that based on traffic modeling conducted pre- and post-construction there would be “no degradation in level of service” at the complex’s driveways onto Old Tappan Road.
He said his analyses, based on Institute of Transportation Engineers Trip Generation Model software, included traffic from the the proposed Artis Senior Living facility and another 26 residential units coming to Central Avenue.
He said the “gap analysis” performed on a left-hand turn into the complex during morning and evening peak volume showed ample opportunities to turn into the complex.
He said during peak morning hours, 128 “gaps” in traffic flow were found and only 35 were needed; in the evening 32 were needed and 136 were found.
Chase said there were many examples of 24-foot-wide streets in developments in Bergen County and said he would provide a list to Wiedman.
When Wiedman said the board planned to hire its own traffic expert to analyze traffic flows, Wolfson asked him to expedite the hiring so the proposal could move along to a conclusion soon.
Several members questioned Chase’s traffic volumes and conclusions, noting traffic flow may change drastically based on what types of retail stores populate the retail area, such as a busy Dunkin Donuts or other type of fast-food enterprise.
In addition, several members noted drivers accessing the new retail stores will try to create their own pathways in and out if they find exiting back onto Old Tappan Road is taking too long or is too difficult.
The application’s next hearing is scheduled for Wednesday, March 11 at 7 p.m. and may include testimony wrap-up if the board’s traffic expert is available.

